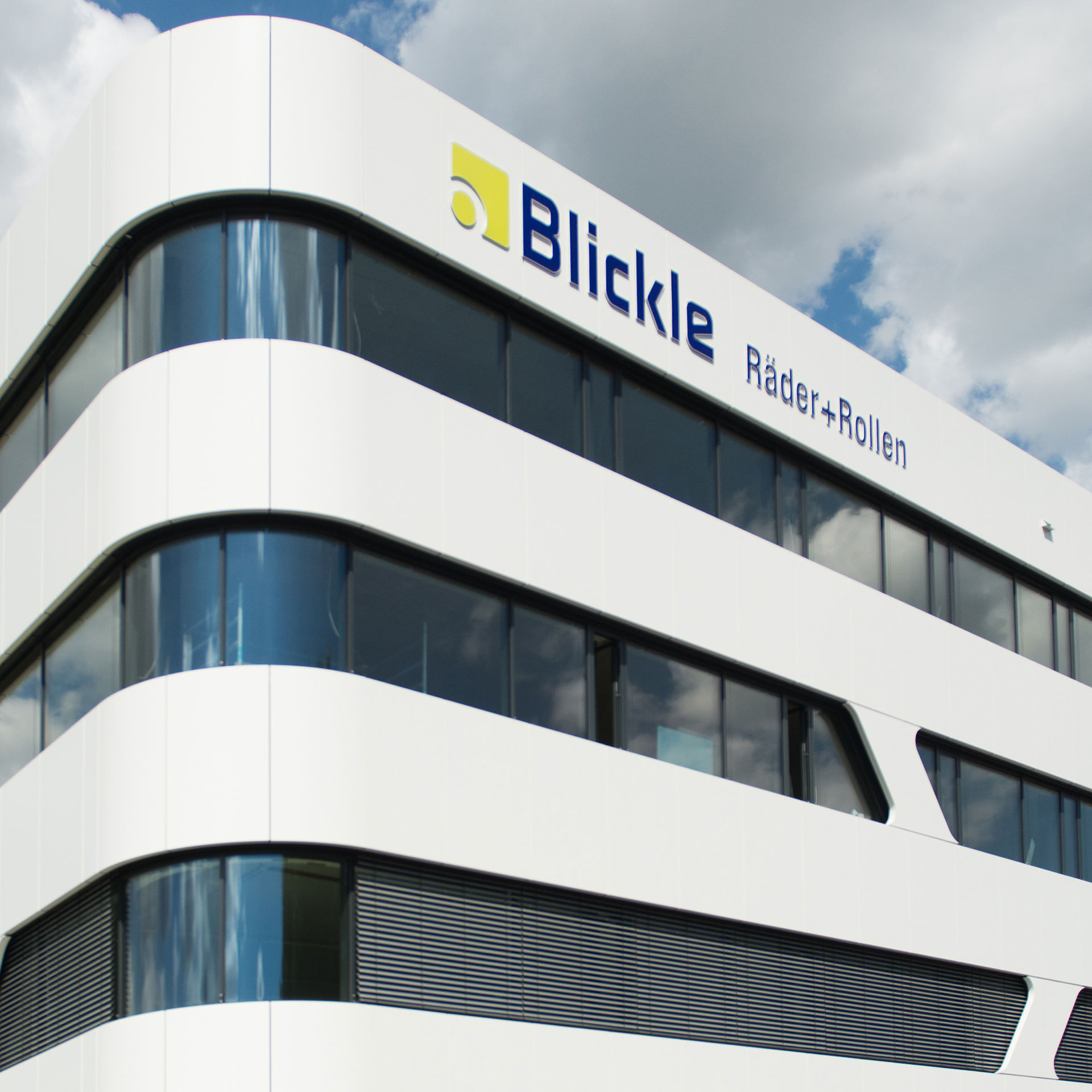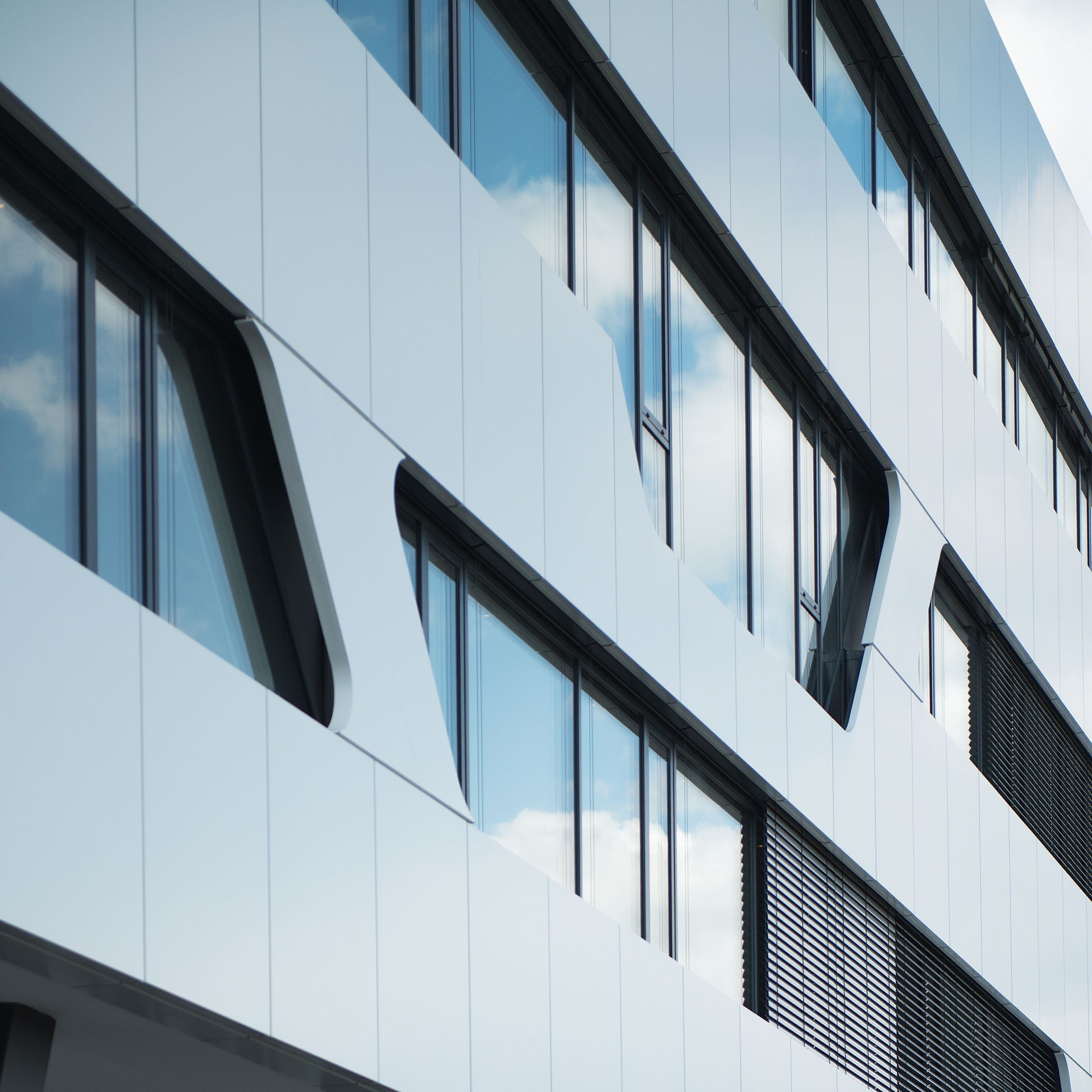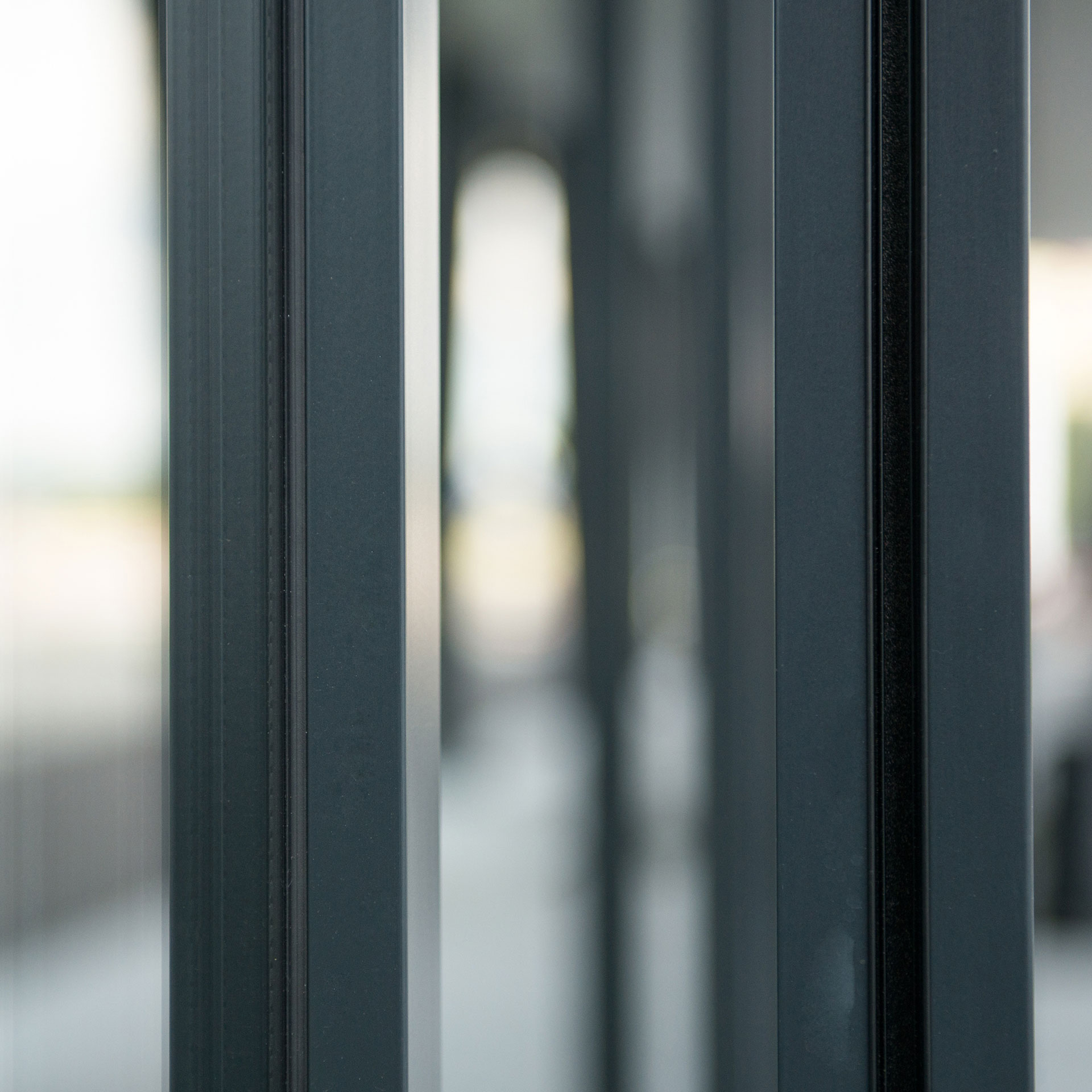93,000 m² building area completed in just eighteen months
"Paradise" industrial estate opened its doors in 2015
The new sales building for the internationally active Blickle Group is being constructed this summer at the site in Canton Berne. The building is systematically designed in the CI of Blickle Räder + Rollen and exhibits a distinctive and self-confident appearance. The administration building forms a structurally enclosed unit on a high-traffic-volume motorway, for which the building simultaneously blends in with the seemingly soft integration of the façade into the urban development context.
As early as the planning phase, the later individual utilisation of the individual floors was taken into account; moreover the flexible floor plan distribution permits floor area divisions in accordance with customer preferences. Comfortable modern workstations are enabled throughout 15 000 m2 of large, light-filled office and communal areas. Also to be found in the building are two attic apartments with roof terraces, 190 parking spaces with 84 exterior spaces. Gastronomic enterprises and health centres are also to be found here. The logistics of the building is very elaborate due to its individual utilizations. Thus for example, two loading ramps for logistics are integrated at the ground level. Two freight elevators (5-metric ton and 10-metric ton) supply the seven floors or the building. In addition, other entrance gates at different levels can be used for ensuring individual supply options. A bright, light-filled atrium is to be found in the interior courtyard of the administration building. The large-scale green area is optimally integrated as an oasis of well-being that encourages one to linger a while.

Cost-effective architecture
Functional and user-friendly, yet bright, light and delicate – that was the claim for the new commercial construction. A steel and concrete frame structure, a support grid with large sealing spans and bracing over the staircase cores formed the basis of the new building. The building offers the perfect example of how to combine function, construction and design, and its soft, charming form is only one of its most eye-catching features. All the glass and profiles have rounded corners, so the building is entirely devoid of sharp edges and 90° angles. This communicates to the observer of the building a feeling of dynamism.
In order to be able to meet the architectural demands of the building, the façade is designed with bevelled vertical columns and complex crossing points in the mullion-transom construction.
The bright and friendly atmosphere that the building exudes is supported by the large amount of natural incident sunlight thanks to the large window units and façade glazings. The harmonic relationship between open and closed areas played an important role in both the form design and the colour concept.
"The rapid, simple processing of the of the F50+ HW façade system is a major plus", declares Urs Nyffenegger, project head at the Anytech company. With the GUTMANN F50+HW and F60+HW system families, which have proven themselves in optimum fashion in daily practice, completely different façades and skylights can be conceptionally implemented cost-effectively and without difficulty while at the same time taking account of design aspects. Aesthetics paired with technical innovations for wide-area modern façades: a highly thermally insulated version with triple glazing. This means that the requirements for the new Blickle Räder + Rollen GmbH sales building have been implemented in accordance with the latest energy standards.
A total of 3000 m² of the GUTMANN F50+HW, F50+HW add-on construction systems and the S70v+HW window system were installed in the window and façade area. Anytech intentionally relies on systems manufactured by GUTMANN Bausysteme GmbH with headquarters in Weissenburg, Bavaria, because the aluminium constructions fulfil all building physics requirements and thus the requirements of contemporary building projects. Furthermore, the system components of the aluminium systems are compatible throughout, which means that cost-effective production and installation are guaranteed.
During the building phase, the GUTMANN scaffolding anchors are used for stabilising the scaffolding cladding during the installation of the individual elements. This means that it was possible for the installation procedures to be carried out efficiently and for the building process to be accelerated.
GUTMANN was ultimately chosen for this complex and technically sophisticated building project. "The advance technical detail consultation was good. Ongoing coordination during the building phase contributed to the success of the project", declares Nyffenegger about the collaboration. In addition, he praises the excellent and personalised support and the on-schedule deliveries. In addition to the design, the façade also contains unusual building technology features, such as the absence of window sills. An interior façade gutter is used to drain off the water directly and minimises additional soiling as well as preventing the formation of streaking. The surfaces of the façade are also smooth and homogeneous in their structure in order to reduce the amount of dirt deposits which cannot be avoided with the high-traffic motorway in such close proximity.


