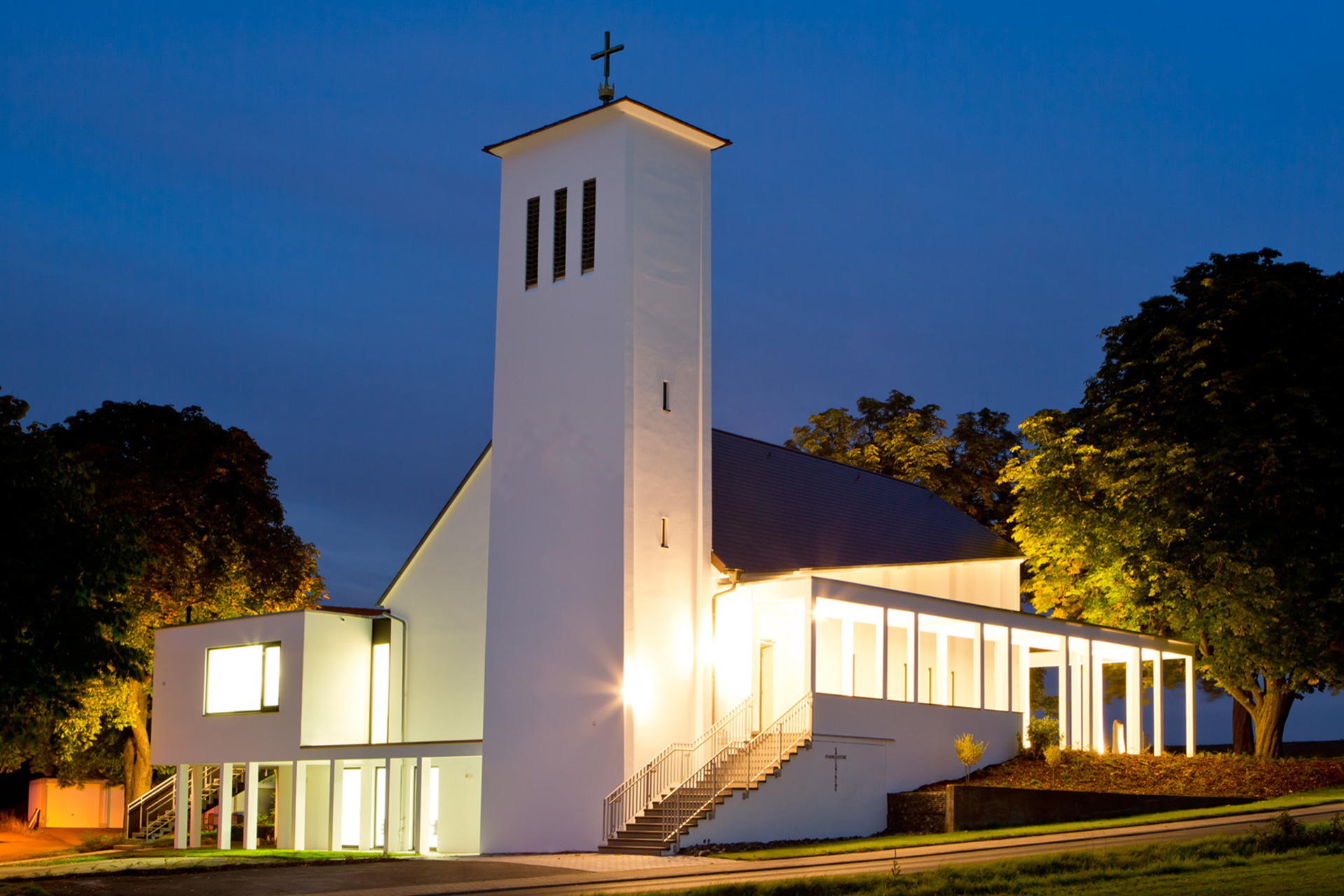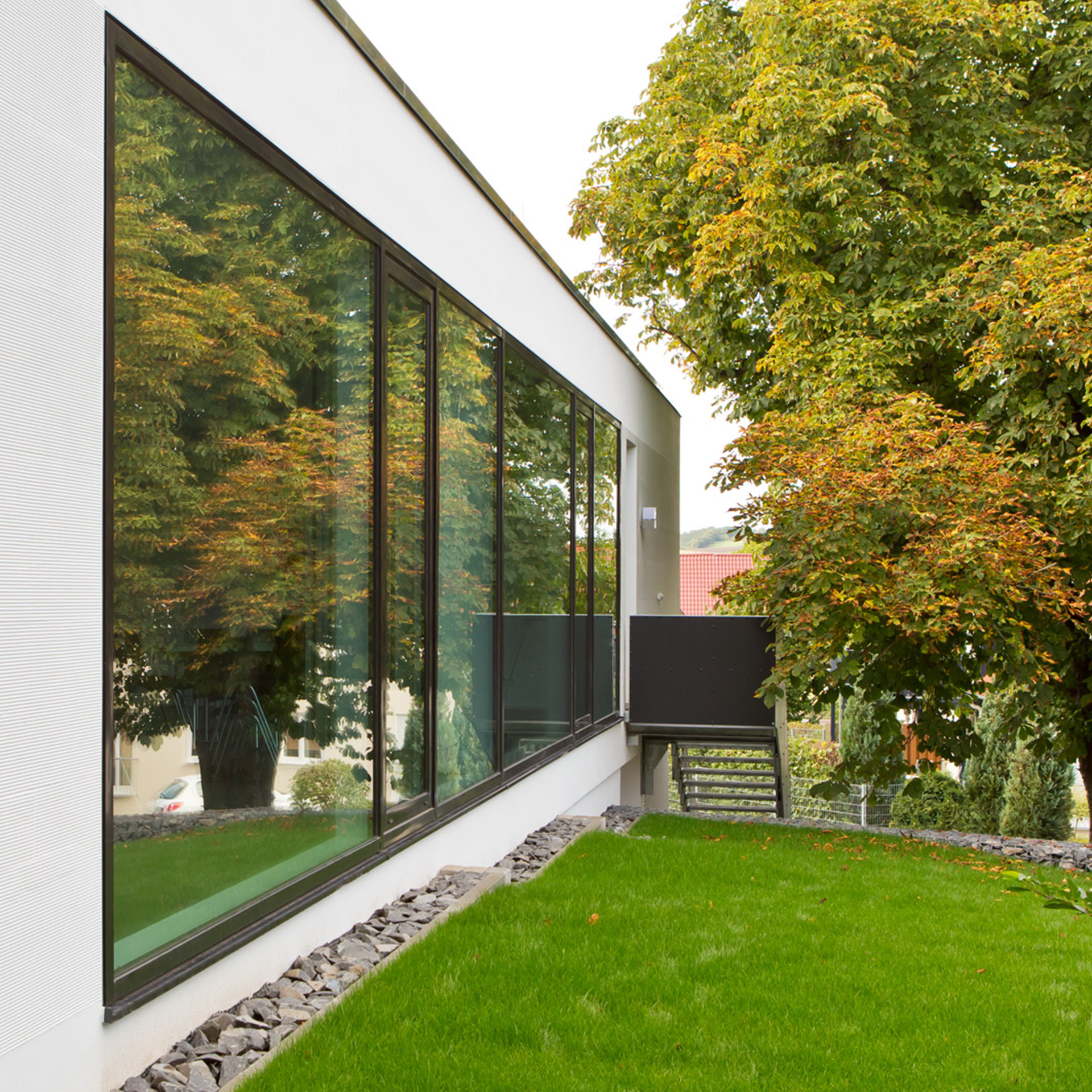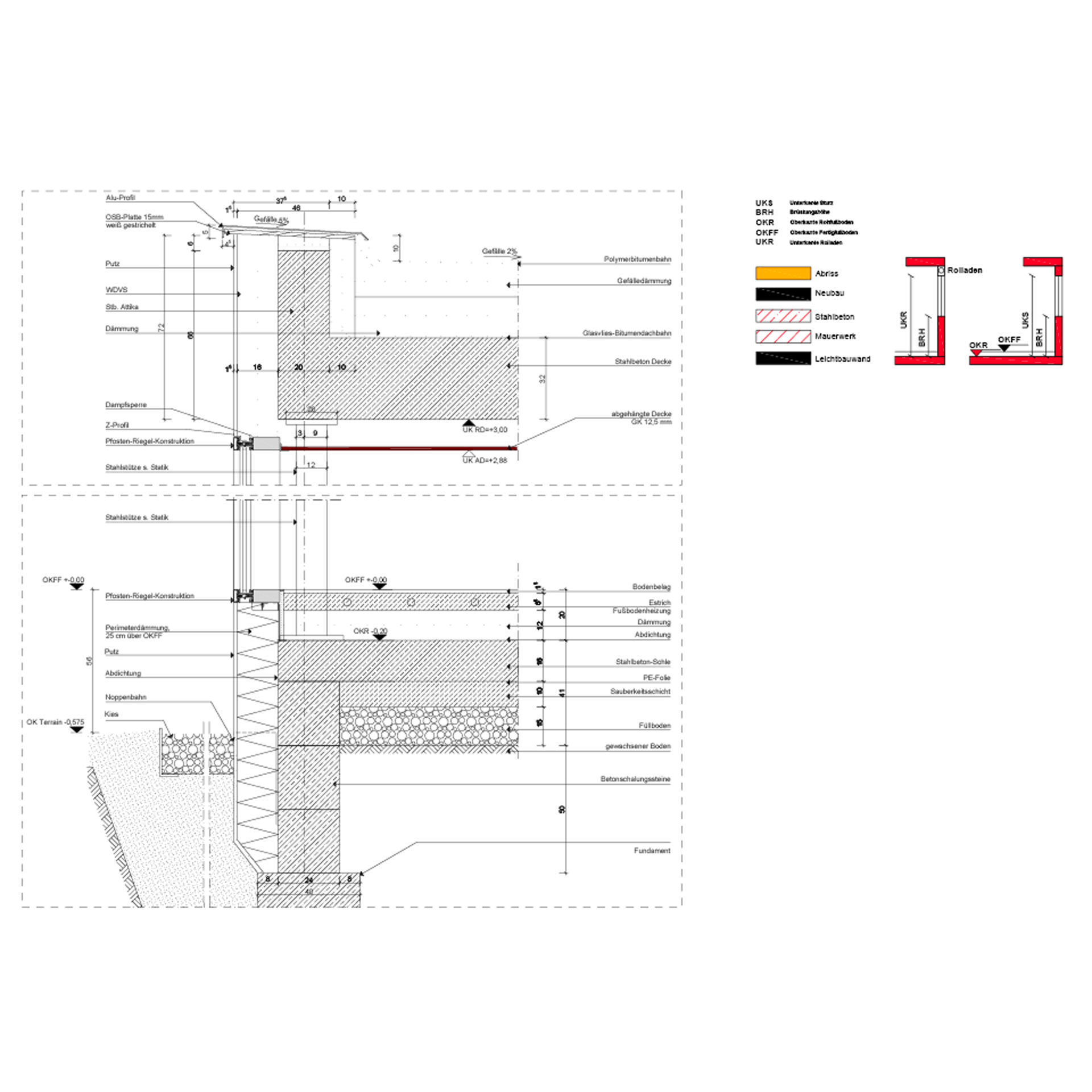Accentuating and strengthening stock
New extension to Fulda's Evangelische Kreuzkirche church
Construction projects in and on churches are always a special challenge for architects and fabricators. Aesthetic sophistication should be linked with systematic usability, while however also lending expression to the sacred background of the building with the aid of modern technology.
"This project involved the architectural task of combining the addition with the existing building in such a way that in the end they appeared to be a single unit and that one could recognise what one was already familiar with", said Thomas Opfer, Managing Director at Lothar Opfer Schreinerei und Fensterbau, in describing the core of the project. Karampour und Meyer, the architectural firm responsible for the project, also understood the above-mentioned addition (congregation rooms and church interior expansion) not as a banal extension of the rooms but rather as a ways of emphasising and reinforcing what already existed. The church itself remains unchanged in its structure, with a simple, square enclosure.
Thomas Meyer of KM Architekten viewed it as particularly attractive to create multi-purpose spaces in the addition which would enhance the usability and practicality of the building. This means, for example, that the church band can practise while other events are taking place on the ground floor. Furthermore, all of the spaces have direct access to the garden. An expensive and elaborate underpinning of the foundations of the existing church was thus avoided.

Sophisticated technical solutions
As a special consideration for the practical aspect of the completely barrier-free church complex, modern technical solutions were essential to the success of the project. "The challenge was to install the large curtain wall windows flush before the constructional work with the plastered curtain wall (thermal insulation composite system) was completed, and to ensure that the crossbeams for the elements, ceilings and floors were all set identically,“ explained Thomas Opfer. But why were wood-aluminium elements used for the property?
"For flush-fitted façades where the rest of the construction offers no protection, the aluminium on the outside offers the best possible weather protection, while wood is a natural material for the interior. The integral windows were chosen for their small frames.“ For Opfer, GUTMANN Bausysteme GmbH's wood-aluminium systems offered the advantage of enabling the architects to procure the glass curtain wall, windows and doors all from a single systems provider. Practical motives also played a key role in Thomas Meyer's decision: "We used high-quality materials – wood-aluminium window elements – to create outdoor weather protection that required no maintenance.“ The LARA GF 50 mullion-transom system was used for the curtain wall and the roof glazing, MIRA integral for the punched windows, and MIRA contour for the outer doors, while GS 25 window sills were also installed – all GUTMANN Bausysteme GmbH products.
Success through partnership
The decisive success factor for the ambitious building project was the partnership between the participating companies. The architect Thomas Meyer added: "The building phase lasted around 14 months and was completed in July 2013. Around 106.58 m² of GUTMANN MIRA contour and/or LARA GF was installed. It was a very pleasant and smooth collaboration between GUTMANN Bausysteme GmbH and KM architects. We have had good experiences with GUTMANN." Window manufacturer Thomas Opfer also declares himself satisfied with the collaboration: "We have known GUTMANN for years, and we know about the good quality from experience – trust has been established." In addition, declares Opfer, the specialisations of his company supplement the core competencies of GUTMANN Bausysteme GmbH: "We are an operation with the courage to devise individual solutions and for large and difficult designs; we may be small, but we come equipped with great flexibility and product variety."
Lothar Opfer Schreinerei und Fensterbau is a family-owned operation in Hofgeismar which was founded in 1967 and currently has 13 employees. Managing Director Thomas Opfer can already look back on sophisticated projects such as "Kühne Solingen", "Seitz Hofheim" and "Scharf Hofgeismar". The architecture firm Karampour und Meyer specialises in conversions of existing and historic preservation structures as well as in municipal, residential and commercial construction. In addition, KM Architekten also provides comprehensive services ranging from feasibility studies through expert reports and light planning all the way to project development and guidance. The 12-employee architecture firm was founded in 1998, has its headquarters in Ahnatal, from which it supervises projects extending beyond Hessen and Germany and ranging as far away as Eastern Europe.


