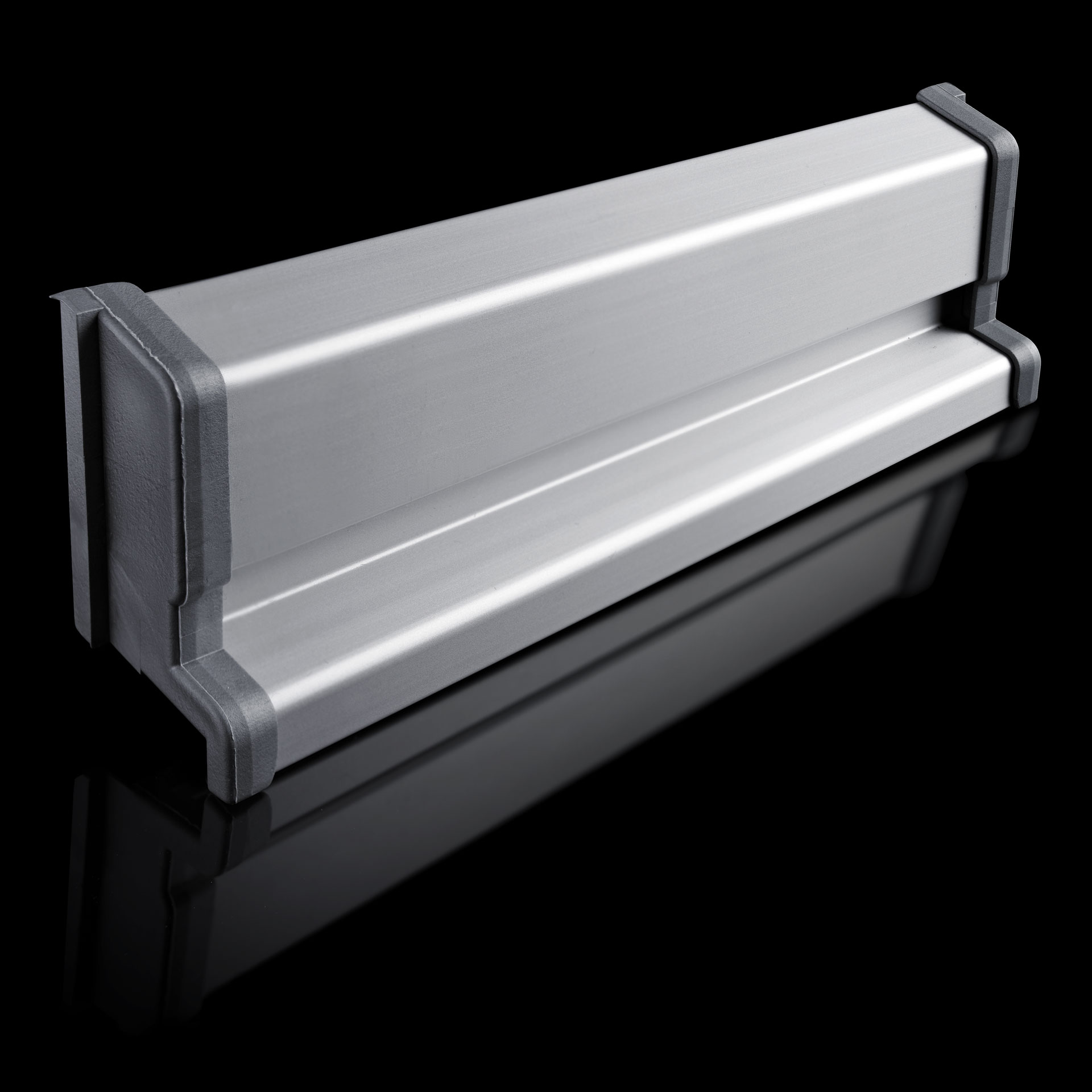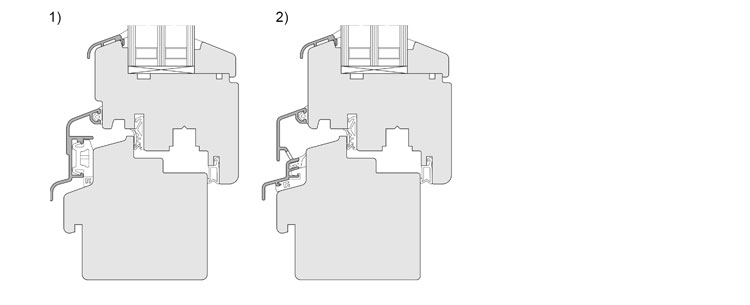- Construction independent of rebate
- Controlled surface water drainage via the frame
- Optimal rear ventilation
- Improved isotherm values due to the special geometry and assembly with plastic clip holders
- Reduced condensation in the window assembly
- End caps available for system
- Construction independent of rebate
- Controlled surface water drainage to the outside via the aluminium bar
- Optimal rear ventilation
- No capillary joint in the construction
- Improved isotherm course through assembly on plastic holders and special weather bar geometry
- Reduced condensation in the window assembly
- Use of a combination cover optional (subsequent assembly prevents transport damage)
- End caps available for system
- Professional and cost-effective installation.
- Design independent of rebate.
- Controlled diversion of surface water over the facing frame.
- Optimal rear ventilation.
- Reduced condensation in the window construction.
- End caps for the system are available.
Sashes and frames of a window are exposed to an extremely high degree of snow, ice, hail, rain, and ultraviolet rays. The sash cladding profiles developed by GUTMANN protect the worn-out wood of the bottom transom in an effective and long-lasting manner. They are just as suitable for new windows as they are for reconstructing already installed windows. Sash cladding profiles are available in white, brown, and silver, as well as all RAL colors.
Product Details:
- Greatest possible protection from rain and increasing UV radiation
- Perfect protection of the often worn-out horizontal sash in new windows and already installed windows
- Simple assembly with clip-on holders and other accessories
GUTMANN Catalog Weather Bars & Sash Cladding Profiles
Construction data (CAD files)
- K 03012 - Overview [dwg / 731 KB]
- K 02282.dwg [dwg / 422 KB]
- K 02283.dwg [dwg / 419 KB]
- K 02284.dwg [dwg / 455 KB]
- K 02285.dwg [dwg / 512 KB]
- K 02286.dwg [dwg / 424 KB]
- K 02287.dwg [dwg / 470 KB]
- K 02288.dwg [dwg / 548 KB]
- K 02289.dwg [dwg / 476 KB]
- K 02290.dwg [dwg / 491 KB]
- K 02291.dwg [dwg / 569 KB]
- K 02292.dwg [dwg / 524 KB]
- K 02293.dwg [dwg / 519 KB]
- K 02294.dwg [dwg / 587 KB]
- K 02295.dwg [dwg / 573 KB]
- K 02296.dwg [dwg / 641 KB]
- K 02297.dwg [dwg / 673 KB]
- K 02298.dwg [dwg / 572 KB]
- K 02299.dwg [dwg / 573 KB]
- K 02300.dwg [dwg / 353 KB]
- K 02301.dwg [dwg / 419 KB]
- K 02302.dwg [dwg / 535 KB]
- K 02303.dwg [dwg / 463 KB]
- K 02304.dwg [dwg / 414 KB]
- K 02312.dwg [dwg / 543 KB]
- K 02313.dwg [dwg / 672 KB]
- K 02314.dwg [dwg / 573 KB]
- K 02315.dwg [dwg / 377 KB]
- K 02316.dwg [dwg / 521 KB]
- K 02317.dwg [dwg / 491 KB]
- K 02321.dwg [dwg / 562 KB]


