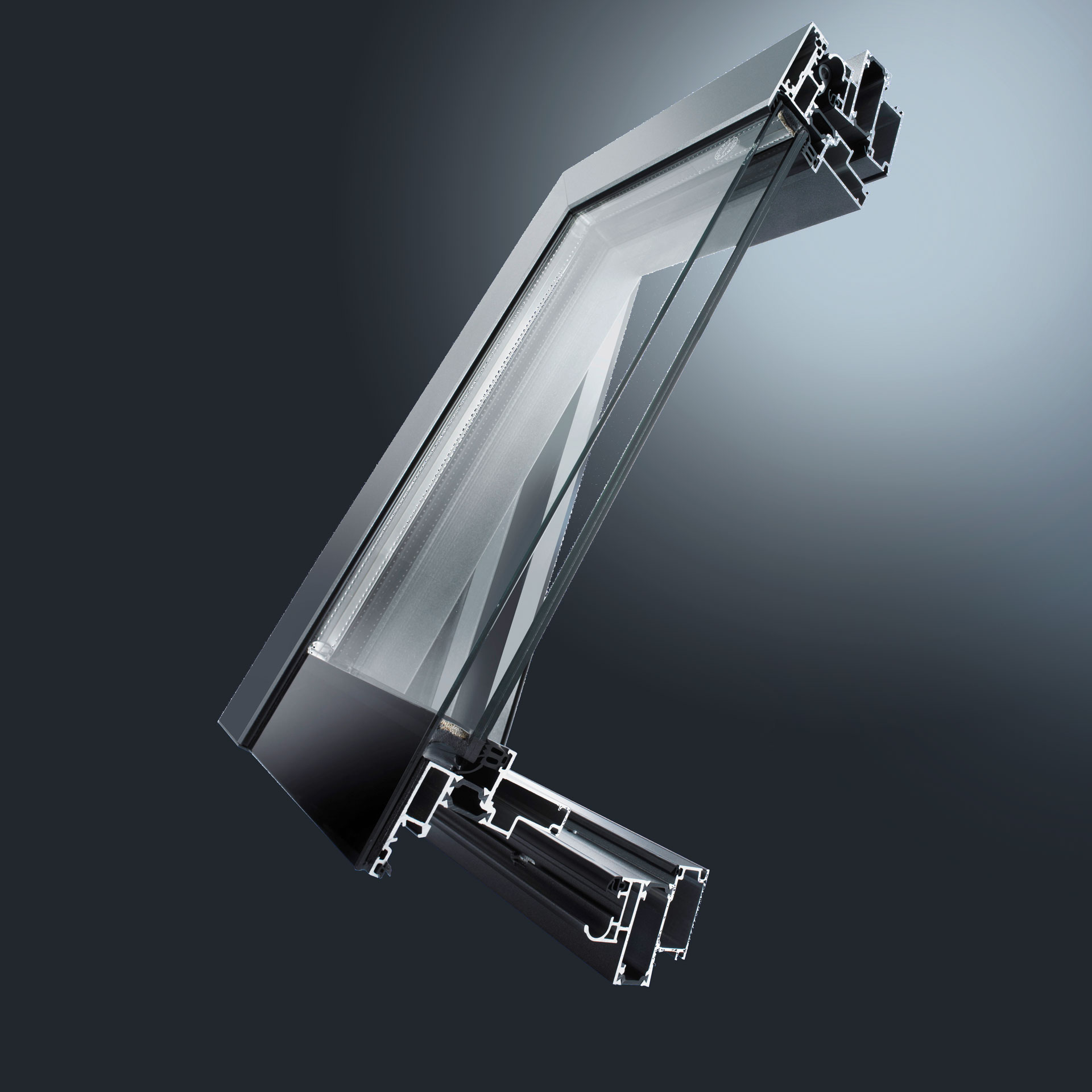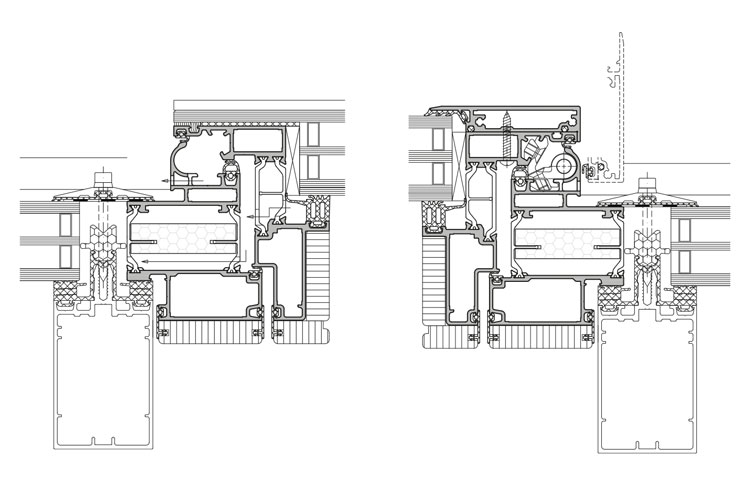Compatible with GUTMANN curtain wall system GCW 050/060 GUTMANN offers a new skylight convincing with its reliable function and appealing appearance. The narrow design and a concealed sash, ensure the highest possible incident of light creating a friendly atmosphere in the living room even on gloomy days.Triple glazed insulating glass with a thickness of up to 52 mm is now also provided.
- The system of the Aluminium Skylights is effectively thermally separated, based on our
GWD 070 series - The glass beads may either be concealed or screwed visibly
- Controlled drainage is located above the glass structure level
- The installation of the Skylight is suitable for a roof pitches between 10° and 50°
- The installation of the bands is concealed with an opening angle up to 90°
- The optimally adjusted accessory parts are manufactured exclusively in-house
- Manual and electrical operation is available
GUTMANN Catalog LARA
GUTMANN Catalog Skylight windows
Folder f. Processing Windows and Doors
Construction data (CAD files)
- GUTMANN Catalog LARA, P. 92 - Roof window S70 [dwg / 1 MB]
- GUTMANN Catalog LARA, P. 93 - Roof window S70 [dwg / 1 MB]
- GUTMANN Catalog LARA, P. 94 - Roof window S70 [dwg / 286 KB]
- GUTMANN Catalog LARA, P. 95 - Roof window S70 [dwg / 282 KB]
- K 02351.dwg [dwg / 497 KB]
- K 02352.dwg [dwg / 517 KB]
- K 02353.dwg [dwg / 558 KB]
- K 02354.dwg [dwg / 639 KB]
- K 02355.dwg [dwg / 710 KB]
- K 02356.dwg [dwg / 305 KB]
- K 02357.dwg [dwg / 313 KB]
- K 02358.dwg [dwg / 570 KB]
- K 02359.dwg [dwg / 360 KB]
- K 02360.dwg [dwg / 253 KB]
- K 02361.dwg [dwg / 273 KB]
- K 02362.dwg [dwg / 372 KB]
- K 02363.dwg [dwg / 386 KB]



