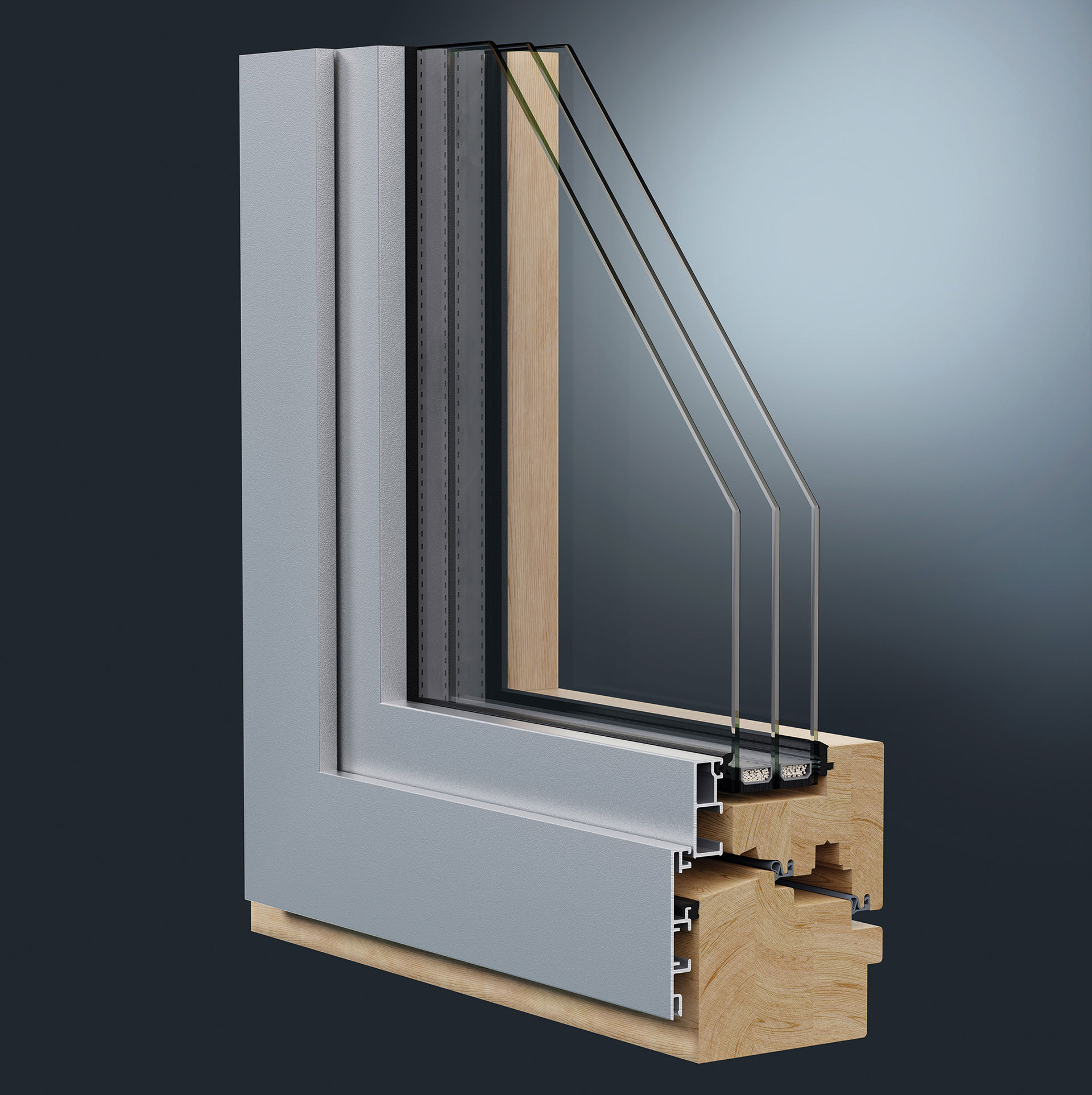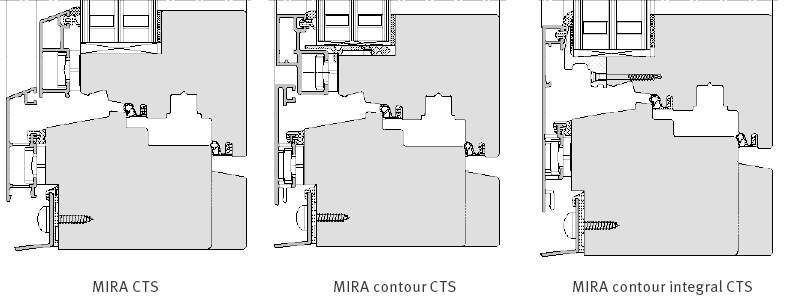- Innovative milling contour for a total frame view width of well under 100 mm.
- Elegant shell design and more design options thanks to the modular design. Fabrication of various aluminium profile contours with the same wood cross-section and holder position.
- Very large glass lights are possible. Capacity for heavy glass weights.
- High-quality corner joint of sash frames in punched or welded design.
- Extensive system testing for CE marking.
- Burglar resistant RC 3.
- Glazing can be done with pane adhesive or with dry glazing.
- Automated installation of the pivot holder directly on the sash frame.
- Easy installation of the integrated FPS-I fall-prevention glazing.
- Special shapes, such as round arches and sloped components.
- Narrow sash facings inside, for small windows and deep wood cross-sections.
- Wooden windows can be produced with a milled glazing bead on the sash.
- A wide range of structural connection profiles and accessories are available from the GUTMANN range.

1 Element size: 1,230 x 1,480 mm | Wood species: Spruce | Wood thickness frame: 106 mm | Wood thickness sash: 90 mm | Ug value: 0.6 W/m2K | Glass spacer: Swisspacer Ultimate
GUTMANN Catalog MIRA CTS
Construction data (CAD files)
- K 02322.dwg [dwg / 875 KB]
- K 02323.dwg [dwg / 848 KB]
- K 02324.dwg [dwg / 928 KB]
- K 02325.dwg [dwg / 926 KB]
- K 02326.dwg [dwg / 928 KB]
- K 02327.dwg [dwg / 973 KB]
- K 02328.dwg [dwg / 979 KB]
- K 02329.dwg [dwg / 994 KB]
- K 02330.dwg [dwg / 975 KB]
- K 02331.dwg [dwg / 1,020 KB]
- K 02332.dwg [dwg / 998 KB]
- K 02333.dwg [dwg / 920 KB]
- K 02334.dwg [dwg / 938 KB]
- K 02335.dwg [dwg / 953 KB]
- K 02336.dwg [dwg / 924 KB]
- K 02337.dwg [dwg / 949 KB]
- K 02338.dwg [dwg / 1 MB]
- K 02339.dwg [dwg / 942 KB]
- K 02340.dwg [dwg / 948 KB]
- K 02341.dwg [dwg / 949 KB]
- K 02342.dwg [dwg / 1 MB]
- K 02343.dwg [dwg / 1 MB]
- K 02423.dwg [dwg / 870 KB]
- K 02425.dwg [dwg / 969 KB]
- K 02426.dwg [dwg / 873 KB]
- K 02427.dwg [dwg / 1,005 KB]
- K 02428.dwg [dwg / 966 KB]
- K 02429.dwg [dwg / 1,019 KB]
- K 02430.dwg [dwg / 1 MB]
- K 02431.dwg [dwg / 1 MB]
- K 02432.dwg [dwg / 980 KB]
- K 02433.dwg [dwg / 998 KB]
- K 02434.dwg [dwg / 1,018 KB]
- K 02448.dwg [dwg / 1,019 KB]
- K 02450.dwg [dwg / 916 KB]
- K 02451.dwg [dwg / 1 MB]
- K 02457.dwg [dwg / 1 MB]
- K 02469.dwg [dwg / 978 KB]
- K 02470.dwg [dwg / 979 KB]
- K 02471.dwg [dwg / 1 MB]
- K 02478.dwg [dwg / 1 MB]
- K 02480.dwg [dwg / 760 KB]
- K 02495.dwg [dwg / 1 MB]
- K 02496.dwg [dwg / 1 MB]
- K 02497.dwg [dwg / 1 MB]
- K 02498.dwg [dwg / 1 MB]
- K 02500.dwg [dwg / 779 KB]
- K 02501.dwg [dwg / 777 KB]


