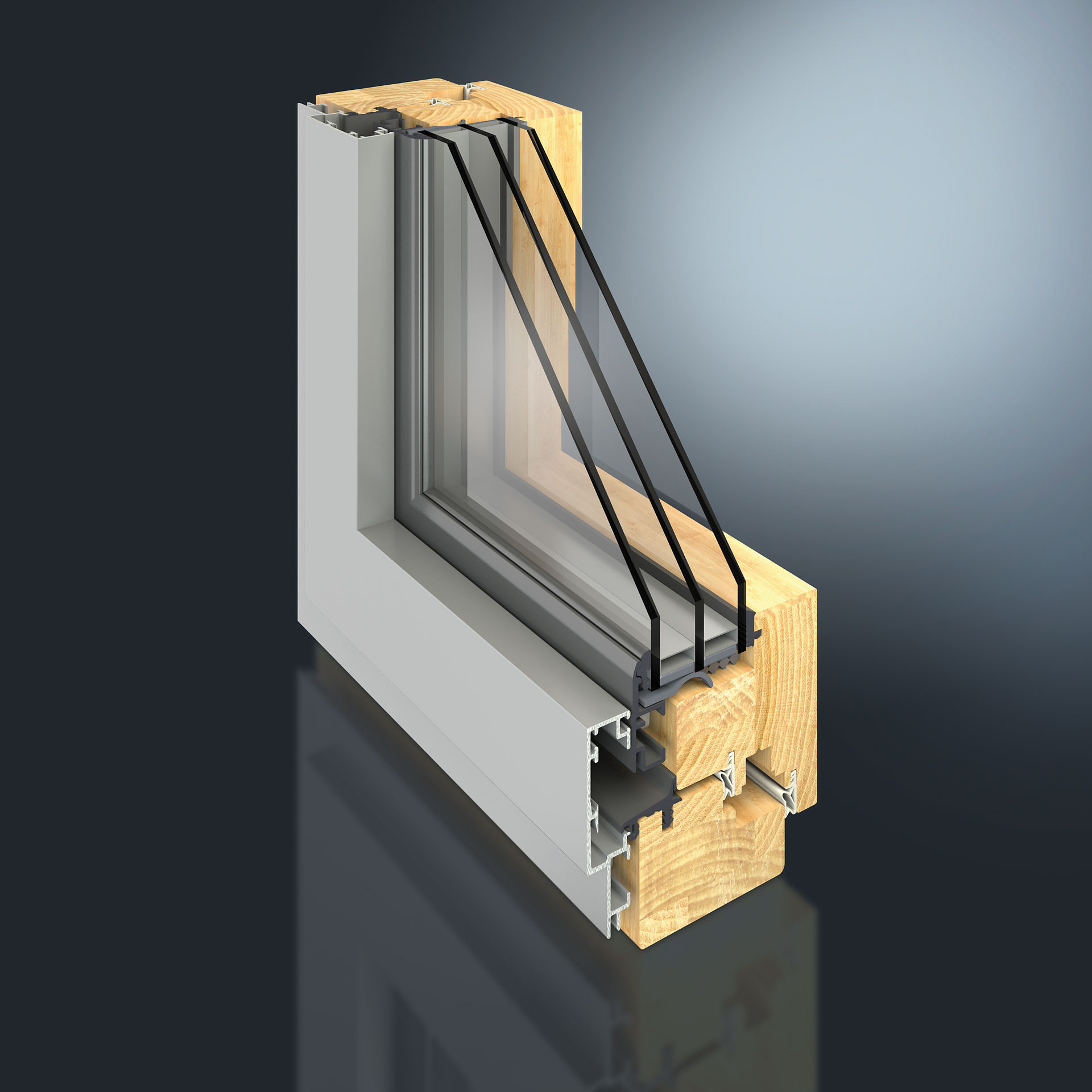Inspirationally delicate
GUTMANN MIRA contour integral 50 commercial building system is designed to meet the ever-growing market demand for slimmer view widths. The reduced view width of 50 mm offers architects a whole new range of options in terms of technology and appearance.
The small radii on the exposed edges create clear lines. The system is characterised by slim frame facings with a half-concealed sash, and represent the perfect combination of impressive design and reliable function.
Commercial curtain wall system with the reduced facing width of 50 mm.
- The GUTMANN MIRA contour integral 50 system is available as a double, single or angled rebate
- Profiles create clear lines thanks to small radii on exposed edges
- System characterised by slim frame facings with halfconcealed sash
- Impressive thermal insulation
- Unrestricted compatibility with GUTMANN MIRA system accessory range

1 Element size: 1,230 mm x 1,480 mm | Wood species: Spruce | Wood thickness: 88 mm | Ug value: 0,6 W/m2K | Glass spacer: Thermix TX.N plus
GUTMANN Catalog MIRA contour integral 50
Construction Data (CAD files) - Profiles
- 551042.dwg [dwg / 218 KB]
- 551609.dwg [dwg / 216 KB]
- 552624.dwg [dwg / 213 KB]
- 552801.dwg [dwg / 211 KB]
- 553336.dwg [dwg / 207 KB]
- 553404.dwg [dwg / 223 KB]
- 554444.dwg [dwg / 218 KB]
- 554444_2.dwg [dwg / 229 KB]
- 554445.dwg [dwg / 218 KB]
- 554446.dwg [dwg / 217 KB]
- 554447.dwg [dwg / 218 KB]
- 554448.dwg [dwg / 217 KB]
- 554449.dwg [dwg / 217 KB]
- 554450.dwg [dwg / 218 KB]
- 554678.dwg [dwg / 234 KB]
- 554678_2.dwg [dwg / 223 KB]
- 555837.dwg [dwg / 214 KB]
- 555852.dwg [dwg / 259 KB]
- 555853.dwg [dwg / 242 KB]
- 556527.dwg [dwg / 309 KB]
- 588498.dwg [dwg / 207 KB]
Construction Data (CAD files) – Cross Section Points & Processing Guidelines
- K 02588.dwg [dwg / 371 KB]
- K 02589.dwg [dwg / 515 KB]
- K 02590.dwg [dwg / 481 KB]
- K 02591.dwg [dwg / 468 KB]
- K 02601.dwg [dwg / 443 KB]
- K 02603.dwg [dwg / 385 KB]
- K 02604.dwg [dwg / 655 KB]
- K 02605.dwg [dwg / 469 KB]
- K 02606.dwg [dwg / 436 KB]
- K 02607.dwg [dwg / 487 KB]
- K 02608.dwg [dwg / 497 KB]
- K 02609.dwg [dwg / 453 KB]
- K 02610.dwg [dwg / 498 KB]
- K 02611.dwg [dwg / 482 KB]
- K 02612.dwg [dwg / 610 KB]
- K 02613.dwg [dwg / 616 KB]
- K 03415.dwg [dwg / 544 KB]
- K 03419.dwg [dwg / 547 KB]
- K 03420.dwg [dwg / 588 KB]
- K 03421.dwg [dwg / 483 KB]
- K 03422.dwg [dwg / 591 KB]
- K 03485.dwg [dwg / 2 MB]
- K 03494.dwg [dwg / 1 MB]
- K 03495.dwg [dwg / 698 KB]
- K 03496.dwg [dwg / 1 MB]
- K 03502.dwg [dwg / 4 MB]
- K 03520.dwg [dwg / 2 MB]
- K 03554.dwg [dwg / 799 KB]
- K 03560.dwg [dwg / 1,023 KB]
- K 03561.dwg [dwg / 699 KB]
- K 03562.dwg [dwg / 1 MB]
- K 03568.dwg [dwg / 548 KB]
- K 03569.dwg [dwg / 513 KB]
- K 03589.dwg [dwg / 821 KB]
- K 03669.dwg [dwg / 858 KB]
- K 03671.dwg [dwg / 802 KB]
- K 03806.dwg [dwg / 620 KB]
Here you will find suitable system accessories:
Window Sills & Accessories
GUTMANN Window Sills GS40/GS25
GUTMANN Window Sill Holder RP-KSI
GUTMANN Window Sill Holder RV-KSI
GUTMANN Window Sill Connectors VF/VFG
GUTMANN Sliding Closure BF 4004-Z / BF 2504-Z with PK Plasterwork Edge Profile
GUTMANN Sliding Closure BF 4006-Z / BF 2506-Z
GUTMANN Sliding Closure KF400/KF250
GUTMANN Sliding Closure MF 400
Door Thresholds & Balcony Exit Profiles
GUTMANN Balcony Exit Profile BAP
Fall Prevention Devices
GUTMANN exposed fall prevention device FPS
Other Accessories


