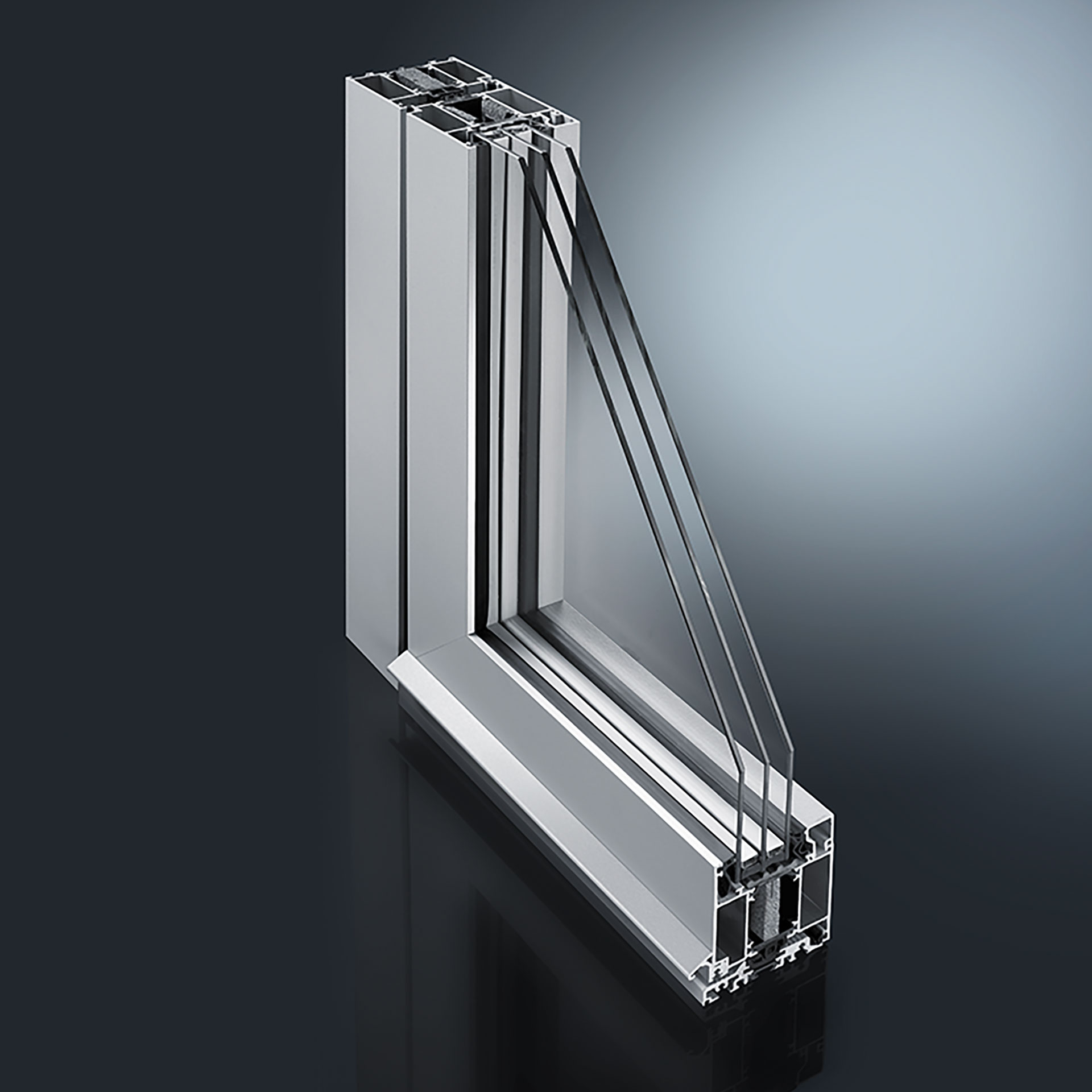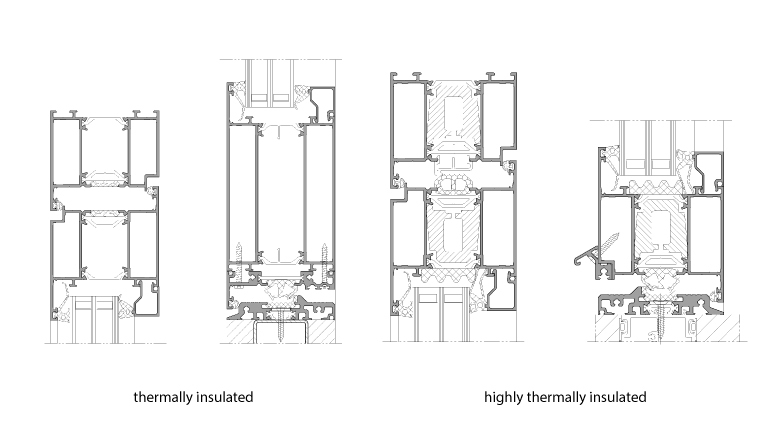The flush-fitted door series impresses with its functional qualities, design and technical characteristics. The basic depth of 80 mm allows the use of filling thicknesses up to 60 mm. Narrow profile face width and combinations are matched to the static requirements regarding the maximum sizes and sash weights. Designed as single or double-leaf doors with barrier-free threshold solution. As with the GWD 080 window series, great importance was also placed to the modular system structure of the door series.
As a thermally insulated version, a standard door system with simple construction and maximum necessary accessories is available to meet general requirements for thermal insulation with an insulation value of Uf = 1.8 W/m2K.
For highly thermal insulated requirements, the standard door system can be equipped with a few accessories for the premium door series with a peak value of Uf = 2.5 W/m2K.
Other features :
- Identical frame profile for inward and outward opening doors.
- Identical surface-mounted and barrel hinges for inward and outward opening doors in aluminium and stainless steel.
- Door sash with optional sash-enclosing infill.
- 1 and 2 sash doors (optional panic function) with side panel and transom light.
- Fitting lock side: delivery in cooperation with esco Metallbausysteme GmbH.
Catalog Ordering Information Windows & Doors
Catalog Processing Information Windows & Doors
Ordering Information
- 01.1 GUTMANN GWD 080 Profiles [pdf / 65 MB]
- 01.10 Statical Dimensioning [pdf / 14 MB]
- 01.7 Additional Profiles [pdf / 1 MB]
- 01.8 FLUTZ Profiles [pdf / 334 KB]
- 01.9 Insulation Strips [pdf / 688 KB]
- 02.3 GUTMANN GWD 080 Cross Section Points Doors [pdf / 8 MB]
- 03.1 Glazing [pdf / 5 MB]
- 03.2 Accessories for Glazing [pdf / 4 MB]
- 04.1 Angle Brackets [pdf / 6 MB]
- 04.2 Joint Connectors [pdf / 2 MB]
- 04.3 Special Connectors [pdf / 573 KB]
- 05.1 Gaskets [pdf / 2 MB]
- 05.2 Plastic Parts [pdf / 834 KB]
- 05.3 Screws and Connecting Means [pdf / 1 MB]
- 05.4 Chemical Products [pdf / 734 KB]
- 05.5 Tools [pdf / 24 MB]
- 10.1 References for Planning [pdf / 6 MB]
- 10.2 Technical Guidelines [pdf / 352 KB]
DWG Profile Data GWD 080
Links
Here you will find suitable system accessories:
Door Thresholds & Balcony Exit Profiles
GUTMANN Balcony Exit Profile BAP
Other Accessories



