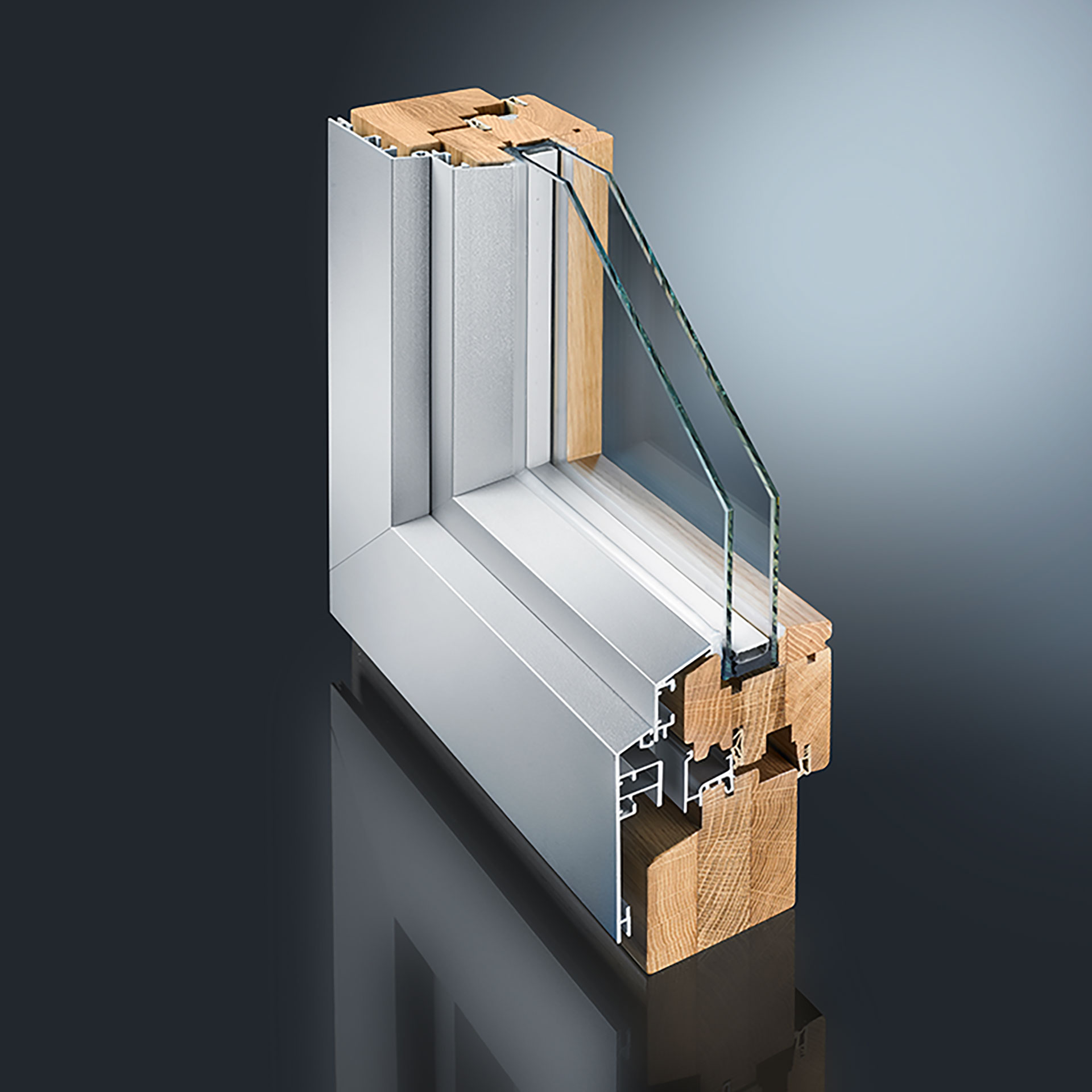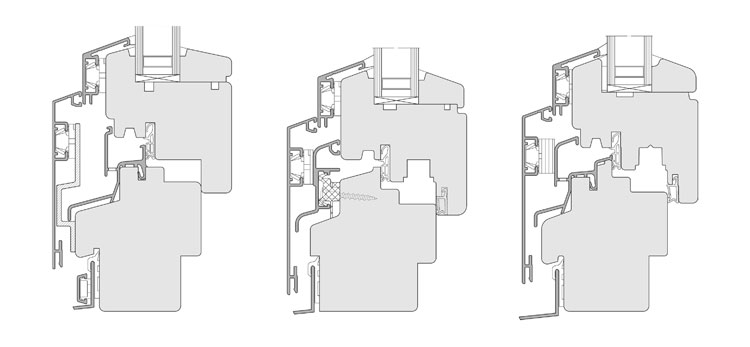Protection and sustainability through modernization
The GUTMANN CORA system is a high-performance, versatile aluminium system for the long-lasting protection and modernization of windows.
Wood windows can be fitted with attractive-looking weatherproofing simply and quickly. This solution is particularly appealing thanks to its cost-effectiveness. The high-quality and low-maintenance aluminium profile makes windows last a lifetime. The cladding system is designed to be flexible, allowing a large range of different window sizes that comply with DIN 68121 to be fitted with the aluminium protective cover, including rain protection rail. All common window constructions, types of opening and window shapes, including slanted windows, round windows, segmental arches and pointed arches, can be designed in a variety of profile designs.
The GUTMANN CORA system can be executed in single, double and pitched rebate construction.
- The CORA wood-aluminium system is based on the basic construction for standard IV 68 wood windows with wood thickness of 68 mm at the sash and frame. No special investment in special milling tools is therefore necessary for production of the wood frame
- The glass is taken up completely in the wood rebate. This provides excellent protection from heat loss at the edge of the insulating glass. Glass may be exchanged by releasing the glass beads on the inside
- The aluminium shell is a weatherproof structure and an architectural element, which can be designed in any color. The wood frame provides stability, excellent insulation and gives the home a pleasant, comfortable character
- The aluminium frames have rear ventilation and are fastened to the wood with durable clips: the wood is therefore able to breathe and the aluminium frame can expand without restraint during temperature fluctuations
- Coordinated profile widths enable continuous frame outer edges for perfect connections to walls and plaster
- With variable profiles, couplings and installation-friendly production segments, efficient construction can be easily carried out
All properties such as thermal insulation, noise protection and tightness of the wood window system being used are derived from the aluminium face shells.
All properties such as thermal insulation, noise protection and tightness of the wood window system being used are derived from the aluminium face shells.
GUTMANN Catalog CORA
Construction data (CAD files)
- K 03092.dwg [dwg / 940 KB]
- K 03093.dwg [dwg / 1,020 KB]
- K 03094.dwg [dwg / 1 MB]
- K 03095.dwg [dwg / 1 MB]
- K 03096.dwg [dwg / 1 MB]
- K 03097.dwg [dwg / 1 MB]
- K 03098.dwg [dwg / 1 MB]
- K 03099.dwg [dwg / 1 MB]
- K 03100.dwg [dwg / 1 MB]
- K 03101.dwg [dwg / 1 MB]
- K 03102.dwg [dwg / 1 MB]
- K 03103.dwg [dwg / 1 MB]
- K 03104.dwg [dwg / 1 MB]
- K 03105.dwg [dwg / 1 MB]
- K 03106.dwg [dwg / 1 MB]
- K 03107.dwg [dwg / 1 MB]
- K 03108.dwg [dwg / 1 MB]
- K 03109.dwg [dwg / 1 MB]
- K 03110.dwg [dwg / 1 MB]
- K 03111.dwg [dwg / 2 MB]
- K 03112.dwg [dwg / 2 MB]
- K 03119.dwg [dwg / 2 MB]
- K 03120.dwg [dwg / 2 MB]
- K 03121.dwg [dwg / 2 MB]
- K 03123.dwg [dwg / 2 MB]
Profile overview
- CAP_14.dwg [dwg / 76 KB]
- CA_40.dwg [dwg / 78 KB]
- CB_43_16.dwg [dwg / 53 KB]
- CB_70_16.dwg [dwg / 80 KB]
- CB_86.dwg [dwg / 79 KB]
- CB_86_16.dwg [dwg / 81 KB]
- CB_96_16.dwg [dwg / 79 KB]
- CF_36_25.dwg [dwg / 78 KB]
- CF_37_28.dwg [dwg / 53 KB]
- CF_40_25.dwg [dwg / 78 KB]
- CF_48_25.dwg [dwg / 79 KB]
- CF_62_25.dwg [dwg / 79 KB]
- CF_63_28.dwg [dwg / 79 KB]
- CF_77_25.dwg [dwg / 81 KB]
- CF_78_28.dwg [dwg / 81 KB]
- CF_87_25.dwg [dwg / 81 KB]
- CF_88_28.dwg [dwg / 81 KB]
- CRA_60.dwg [dwg / 49 KB]
- CSL_84.dwg [dwg / 54 KB]
- CSP_93.dwg [dwg / 81 KB]
- CS_138_16.dwg [dwg / 56 KB]
- CV_132.dwg [dwg / 52 KB]
- CV_30.dwg [dwg / 78 KB]
- CV_46.dwg [dwg / 78 KB]
- DH_4_8.dwg [dwg / 64 KB]
- DH_5_8.dwg [dwg / 64 KB]
- DH_6_8.dwg [dwg / 50 KB]
- DK_2.dwg [dwg / 65 KB]
- DK_4_17.dwg [dwg / 67 KB]
- DK_5.dwg [dwg / 66 KB]
- Drainage cap [dwg / 31 KB]
- HA_3062.dwg [dwg / 65 KB]
- HA_3062_2.dwg [dwg / 64 KB]
- L_15_15_2.dwg [dwg / 74 KB]
- L_20_20_2.dwg [dwg / 74 KB]
- L_30_15_2.dwg [dwg / 74 KB]
- P_3038.dwg [dwg / 75 KB]
- P_5847.dwg [dwg / 75 KB]
- P_6044.dwg [dwg / 79 KB]
- P_6133.dwg [dwg / 80 KB]
- P_6134.dwg [dwg / 80 KB]
- P_6173.dwg [dwg / 80 KB]
- P_6180.dwg [dwg / 75 KB]
- P_7405.dwg [dwg / 83 KB]
- P_7512.dwg [dwg / 82 KB]
- P_9491.dwg [dwg / 79 KB]
- SP_3026_9.dwg [dwg / 51 KB]
- SP_4014.dwg [dwg / 76 KB]
- SP_4015.dwg [dwg / 76 KB]
- SP_4016.dwg [dwg / 76 KB]
- SP_4017.dwg [dwg / 77 KB]
- VST_50.dwg [dwg / 51 KB]
- Z_14.dwg [dwg / 74 KB]
Links
Here you will find suitable system accessories:
Window Sills & Accessories
GUTMANN Window Sills GS40/GS25
GUTMANN Window Sill Holder RP-KSI
GUTMANN Window Sill Holder RV-KSI
GUTMANN Window Sill Connectors VF/VFG
GUTMANN Sliding Closure BF 4004-Z / BF 2504-Z with PK Plasterwork Edge Profile
GUTMANN Sliding Closure BF 4006-Z / BF 2506-Z
GUTMANN Sliding Closure KF400/KF250
GUTMANN Sliding Closure MF 400
Door Thresholds & Balcony Exit Profiles
GUTMANN Balcony Exit Profile BAP
Fall Prevention Devices
GUTMANN exposed fall prevention device FPS
Other Accessories


