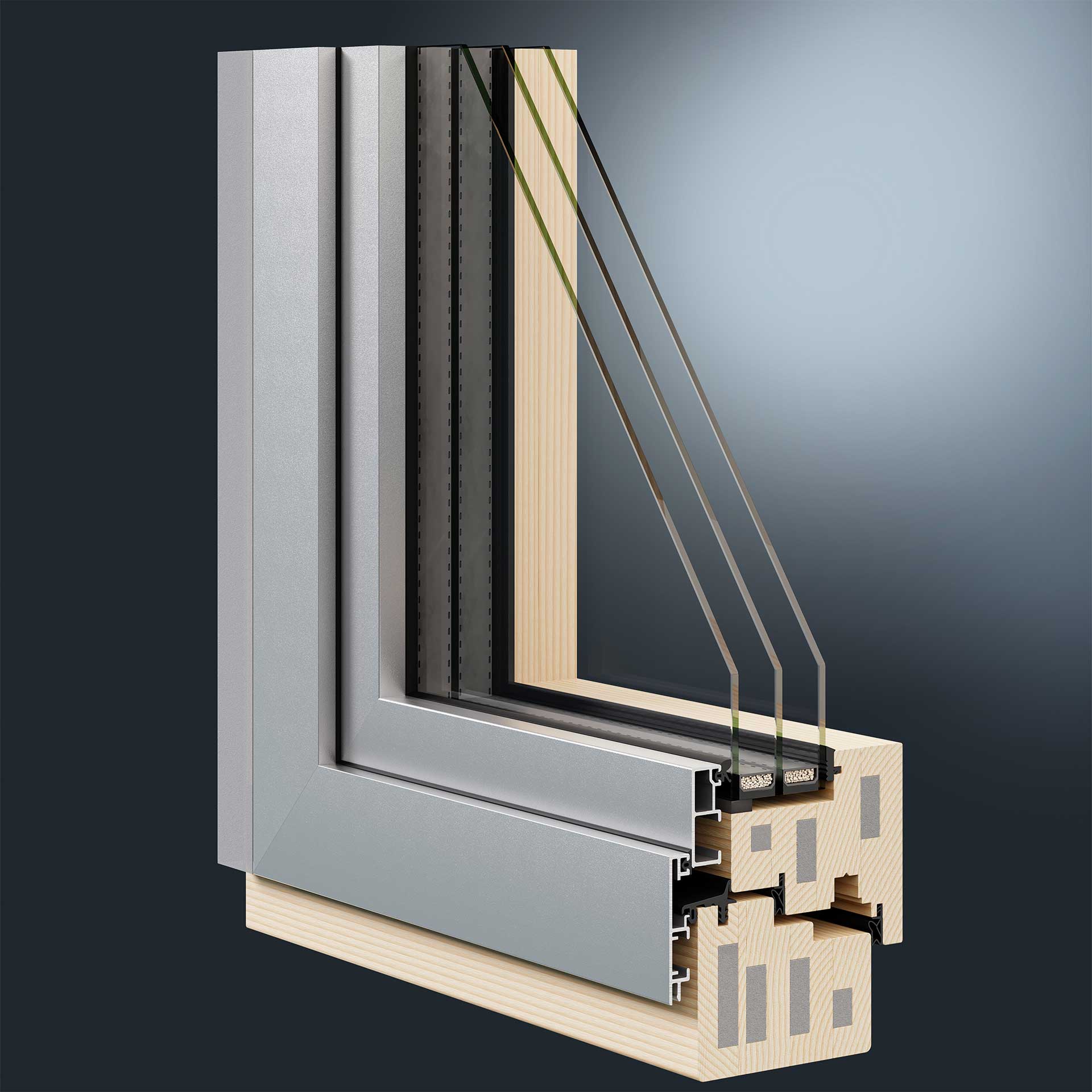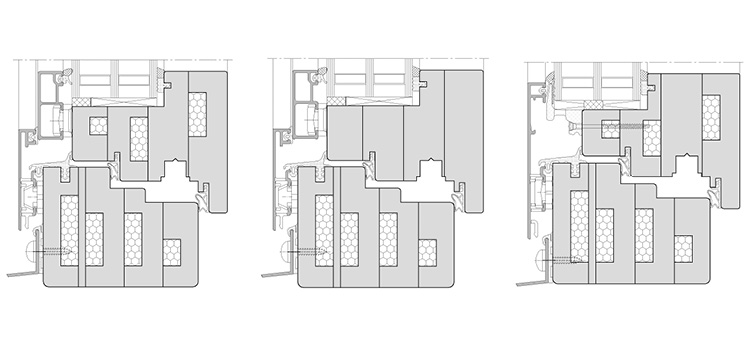MIRA contour HYBRIDTHERM and MIRA contour integral HYBRIDTHERM systems are based on the standard GUTMANN wood-aluminum systems MIRA contour and MIRA contour integral. This creates a familiar look while meeting thermal insulation values in the top performance spectrum. The energetic optimization of the wood-metal systems was developed and implemented through a collaboration with the innovative glued wood manufacturer Holz Schiller GmbH. The shown HYBRIDTHERM wooden scantlings are available at Holz Schiller GmbH. Due to the technical harmonization and compatibility with the MIRA contour and MIRA contour integral systems, using existing profiles and accessories, no additional items are required. The wood-metal systems can be manufactured in the usual way according to the standard processing guidelines and are therefore particularly economical. A stepwise energetic improvement of the U-values is possible through a combination with solid wood sash scantlings in the MIRA contour system.
The GUTMANN MIRA contour HYBRIDTHERM system can be executed in double rebate construction.
- Based on MIRA contour and MIRA contour integral systems.
- Prime Uf values as of 0.65 W / (m²K).
- Top U-values with consistent aluminium shell prices as in the standard.
- Can already be realized with wood thicknesses of 88 mm.
- HYBRIDTHERM wooden scantlings can be purchased from Holz Schiller GmbH.
- Stepwise energetic improvement possible through combination with solid wood sash scantlings.
- Technical performance characteristics are based on the proven classifications for the MIRA contour and MIRA contour integral systems.

1 Element size: 1,230 mm x 1,480 mm | Wood species: Spruce | Wood thickness: 88 mm (HYBRIDTHERM wooden scantlings) | Ug value: 0,5 W/m2K | Glass spacer: Swisspacer Ultimate
Construction data (CAD files)
- K 03048.dwg [dwg / 390 KB]
- K 03049.dwg [dwg / 368 KB]
- K 03050.dwg [dwg / 411 KB]
- K 03051.dwg [dwg / 359 KB]
- K 03068.dwg [dwg / 431 KB]
- K 03069.dwg [dwg / 260 KB]
- K 03070.dwg [dwg / 268 KB]
- K 03071.dwg [dwg / 389 KB]
- K 03072.dwg [dwg / 260 KB]
- K 03073.dwg [dwg / 280 KB]
- K 03074.dwg [dwg / 569 KB]
- K 03075.dwg [dwg / 369 KB]
- K 03076.dwg [dwg / 370 KB]
- K 03079.dwg [dwg / 354 KB]
- K 03080.dwg [dwg / 357 KB]
- K 03089.dwg [dwg / 336 KB]
- K 03090.dwg [dwg / 390 KB]


