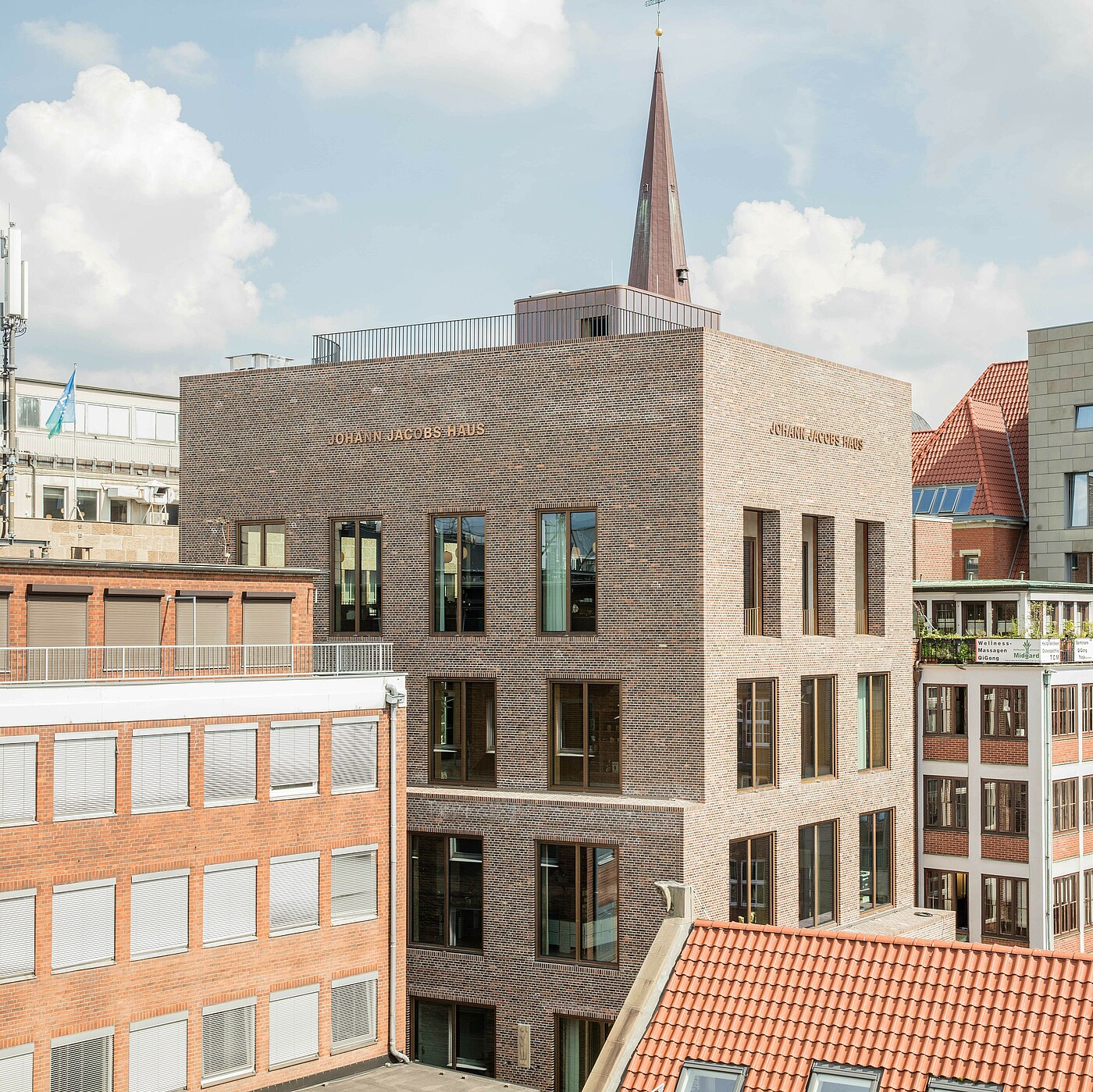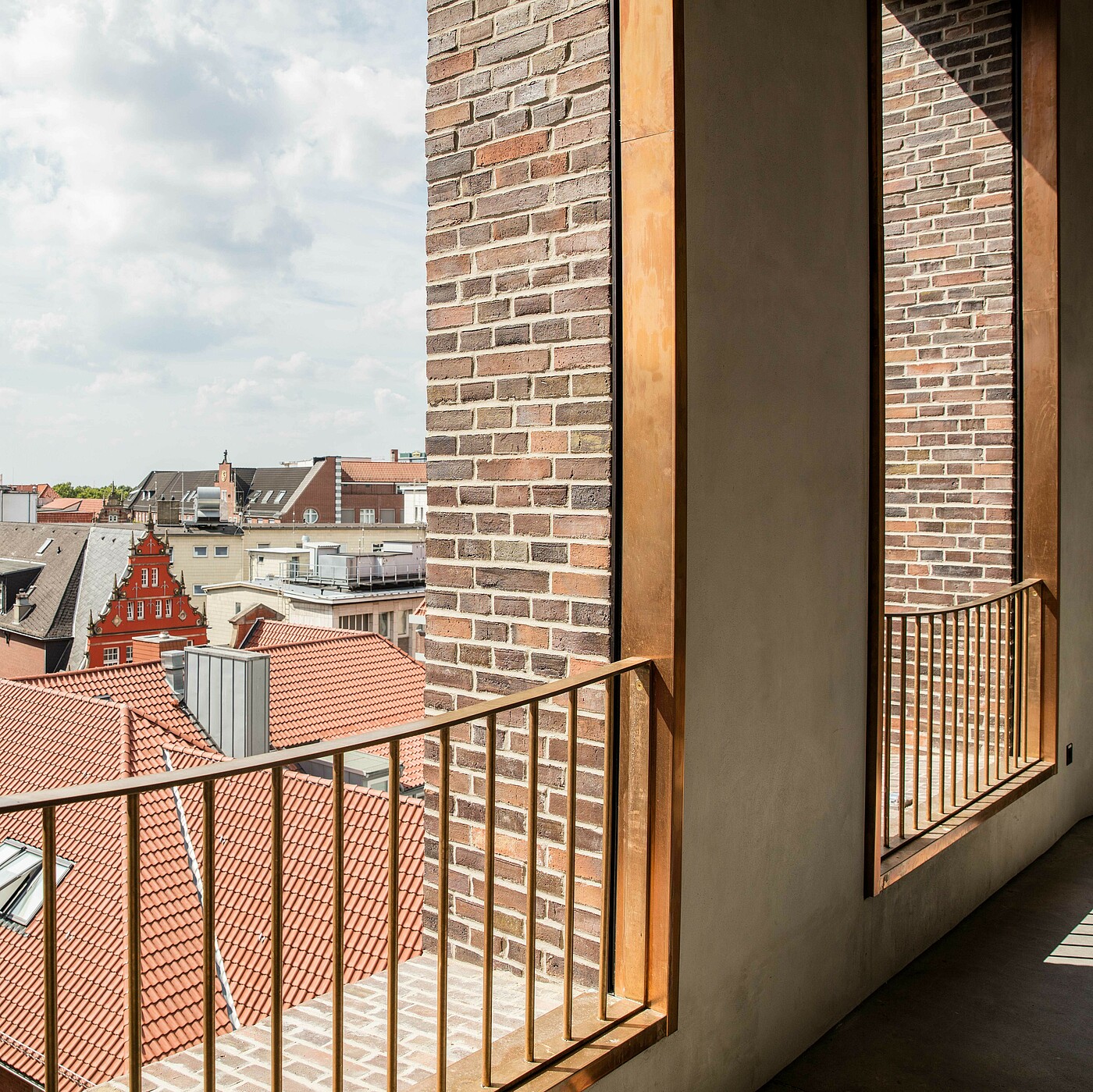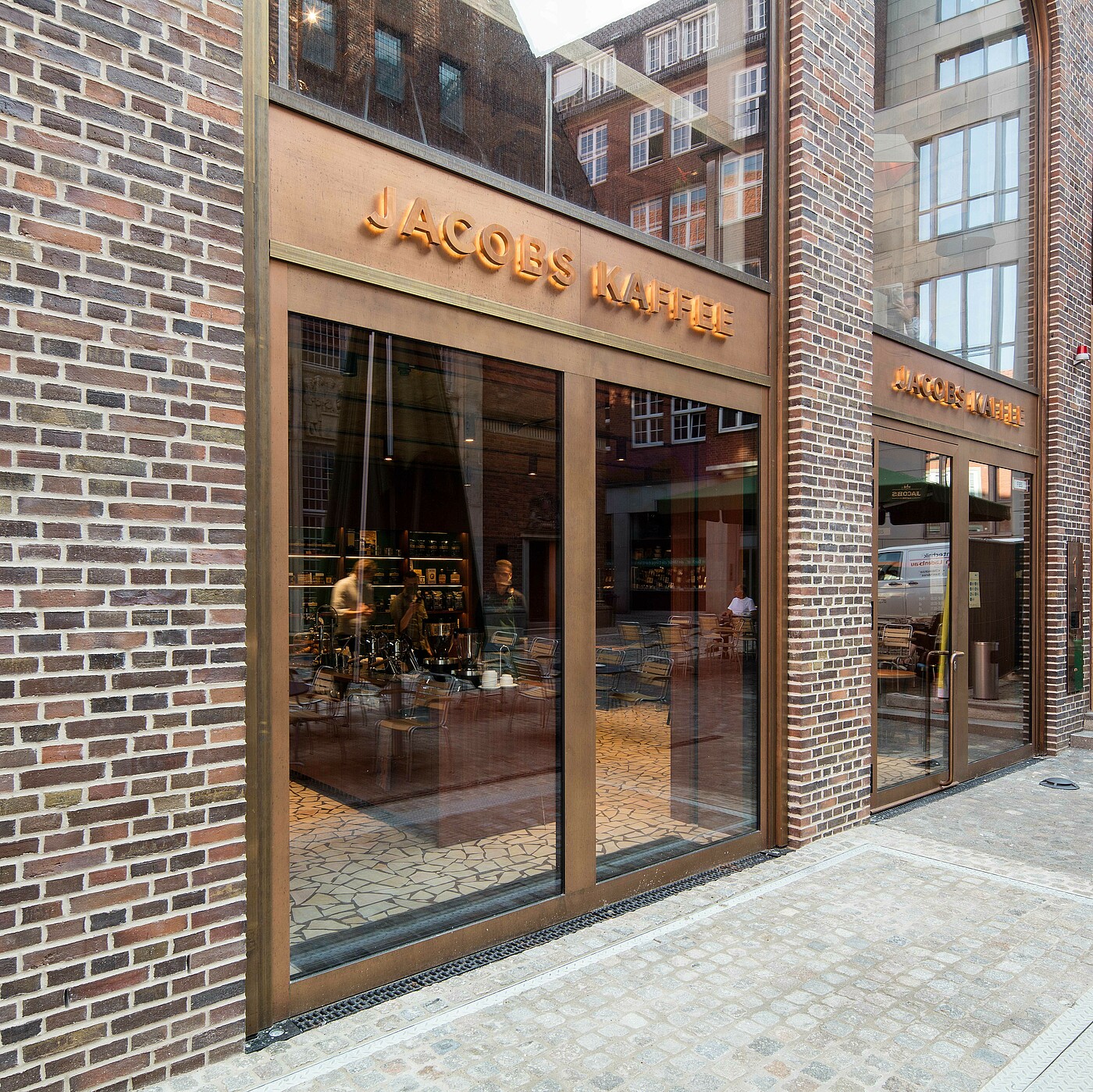The headquarters of Jacobs Kaffee opened its doors in July 2020, commemorating 125 years since the first little shop was opened. Felgendreher Olfs Köchling Architekten GmbH (Berlin) was awarded the building redesign and the interior to Architekturbüro Miller & Maranta; the design of the property followed a natural theme of the townscape. The new headquarters are described as a typical North German façade of Danish brick with large window systems of elegant architectural bronze from GUTMANN with their elegant hues of copper red to dark brown and anthracite grey. The GUTMANN profiles in architectural bronze are maintenance free, scratch resistant and impervious to extreme weather.
The façade of the building incorporates high floor-to-ceiling windows framed in architectural bronze with generous storey heights and abundance of light admittance. The charcoal burnt brick façade houses sculptures by artist Bernd Altenstein and figures that once adorned the old Johann Jacob Haus and can now be seen from the large windows with the shimmering architectural bronze frame that are positioned for easy view into the building interior. Gutmann supplied a modified version of the standard construction of our curtain wall system GCW060, using architectural bronze profiles. The outstanding feature of this system is its simple, uncomplicated construction and rapid assembly.
Gutmann further supplied the fabricator with a pressing tool for the architectural bronze cover strips because some of the profiles had to be custom built on site. After the arches are installed, some templates were created on site and digitalized to ensure that the profiles and cover strips were matched perfectly. The cover strip is then formed based on the digitalized data with minor adjustments. We delivered a bespoke solution to meet the architect’s requirement while satisfying the townscape.



