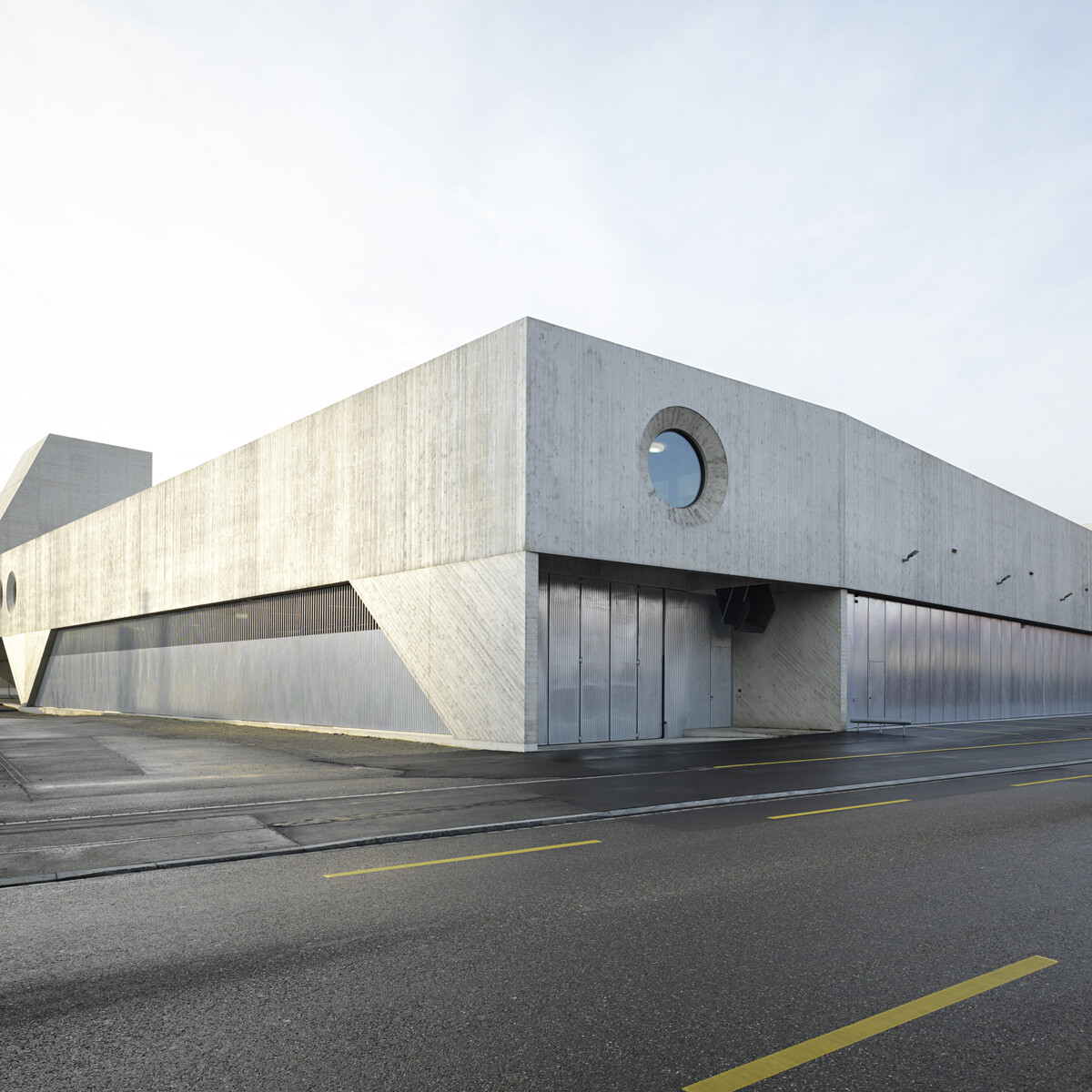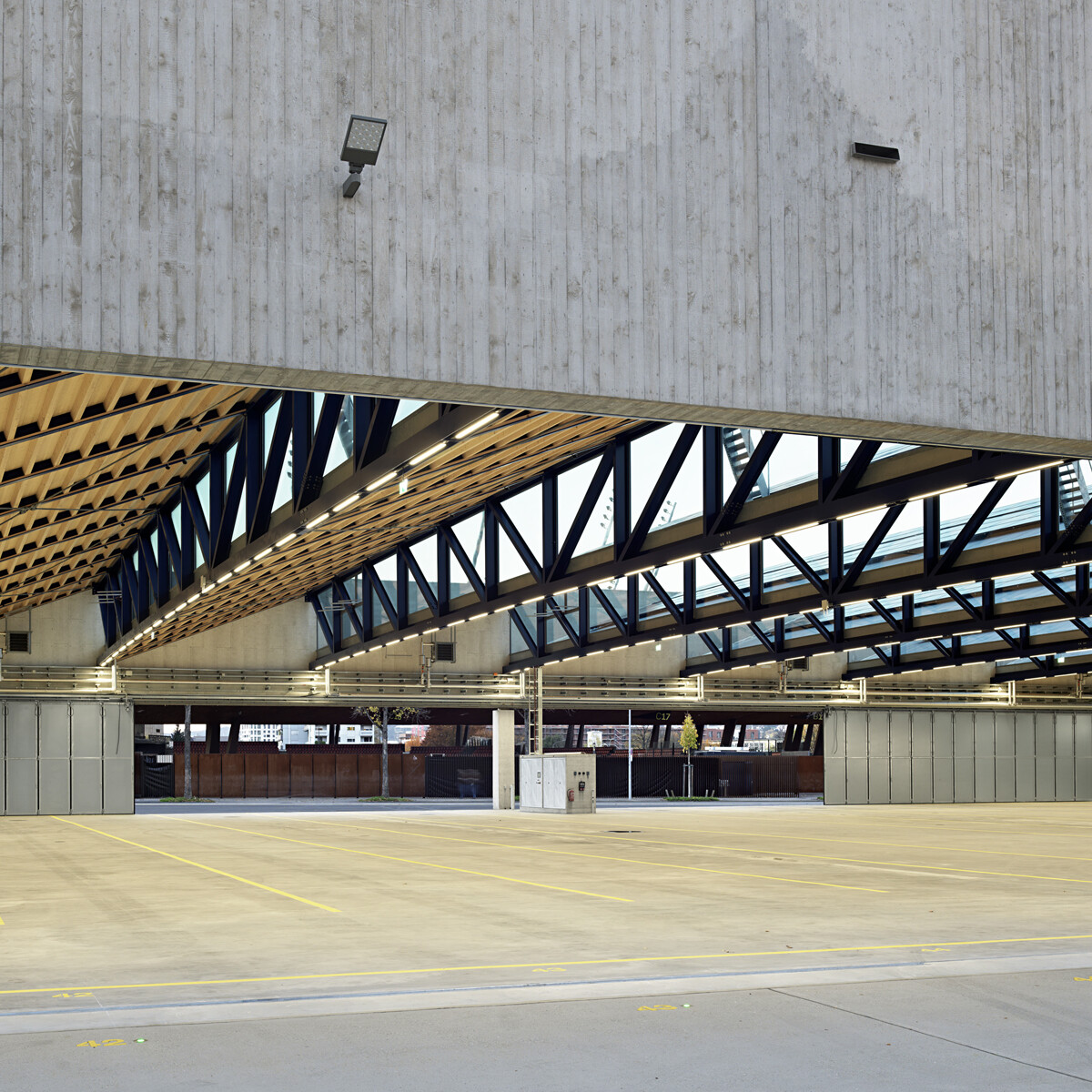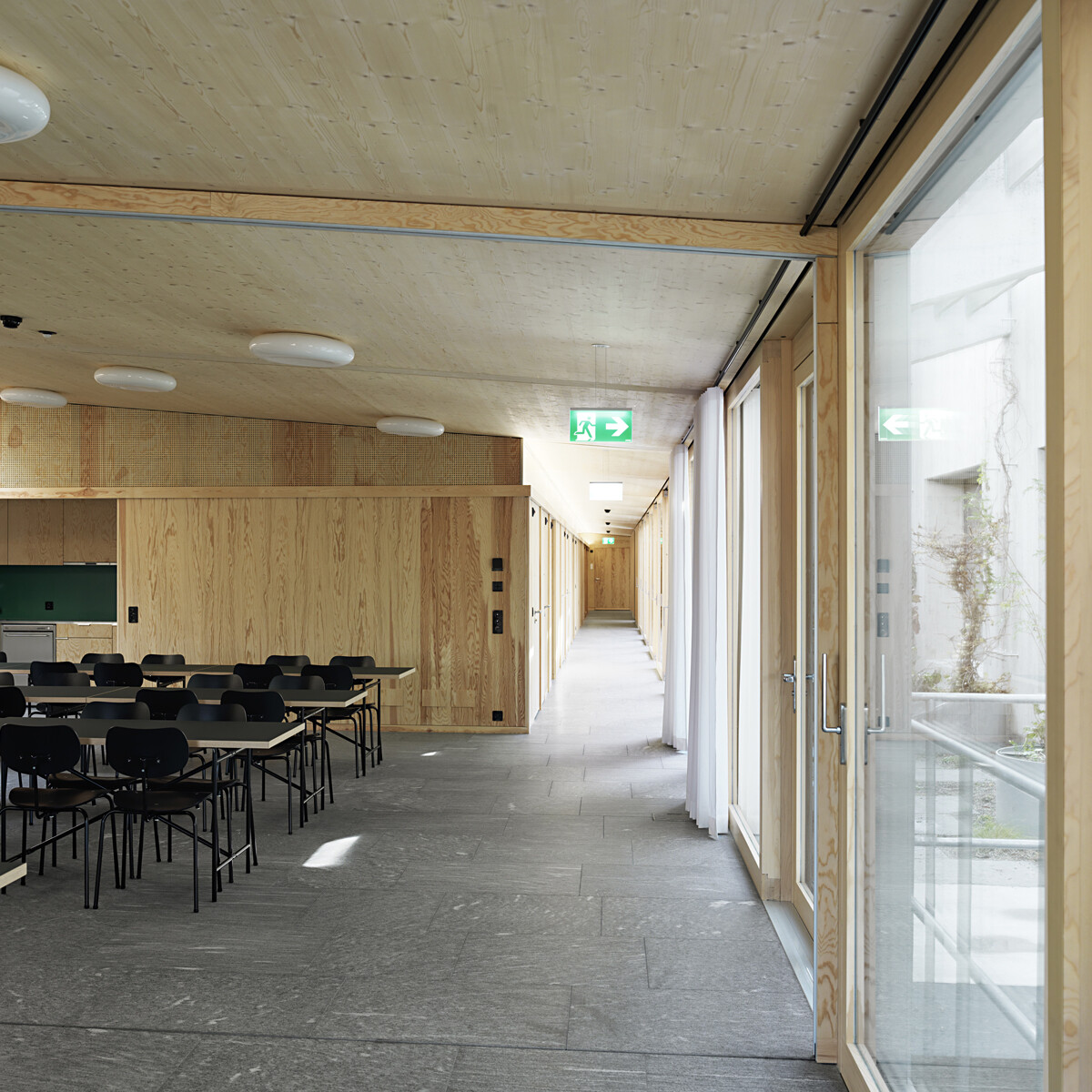Completed in 2020, the complex near Zurich's Letzigrund Stadium immediately catches the eye with its striking exterior form and characteristic concrete façade. The responsible planning office, pool Architekten from Zurich, describes the idea as follows: "The load-bearing in-situ concrete structure forms the shell of the new building and essentially determines its expression. The volumetric structure of the old building also determines the spatial disposition of the new building: the parking garage of the Zurich public transport company (VBZ) will have a layer of space added to it as an annex. The ground floor of the annex can be used as a versatile manoeuvring area, while the upper floor, which extends like a bridge, houses the staff rooms and offices of the Zurich waste disposal and recycling company (ERZ) along a narrow atrium. The salt silo is also integrated into the concrete structure, with its tower-like structure serving as both support and cladding."
Comfortable atmosphere inside
The entire structure is 55 metres wide and 70 metres long; it houses the ten-metre-high hall for the buses of the public transport company and the ERZ workshop, which extends over three floors. While the building envelope and the 20-metre-high salt silo are dominated by the concrete structure with a striking formwork pattern, inside the staff and office rooms were finished in warm, light-coloured structural timber and yellow-reddish maritime pine. The rooms on the 1st floor adjoin the bus garage and have porthole windows to the outside and generous wood-aluminium sliding doors into the inner courtyard between the staff wing and the hall. This is also where the cloakrooms, wet rooms, technical rooms and finally the spacious lounge area are located. "It is important that the theme of waste disposal is not equated with a completely sober design," says pool partner Andreas Sonderegger. "We wanted to create a homely atmosphere for everyone who works here".
More daylight using MIRA lift-and-slide doors
The characteristic wooden look was also to be retained on the glazed side facing the inner courtyard on the first floor. For this reason, the architects opted for GUTMANN's MIRA series of wood-aluminium lift-and-slide doors at the exits in this area. They offer maximum glass surfaces with a minimal frame view, and the material combination of aluminium on the outside and wood on the inside underlines the architects' idea of a robust exterior and homely interior design. This effect is underlined by the invisible fittings. With the MIRA lift-and-slide elements, the lounge area can be opened towards the inner courtyard and additional daylight falls into this space due to the high proportion of glass.



