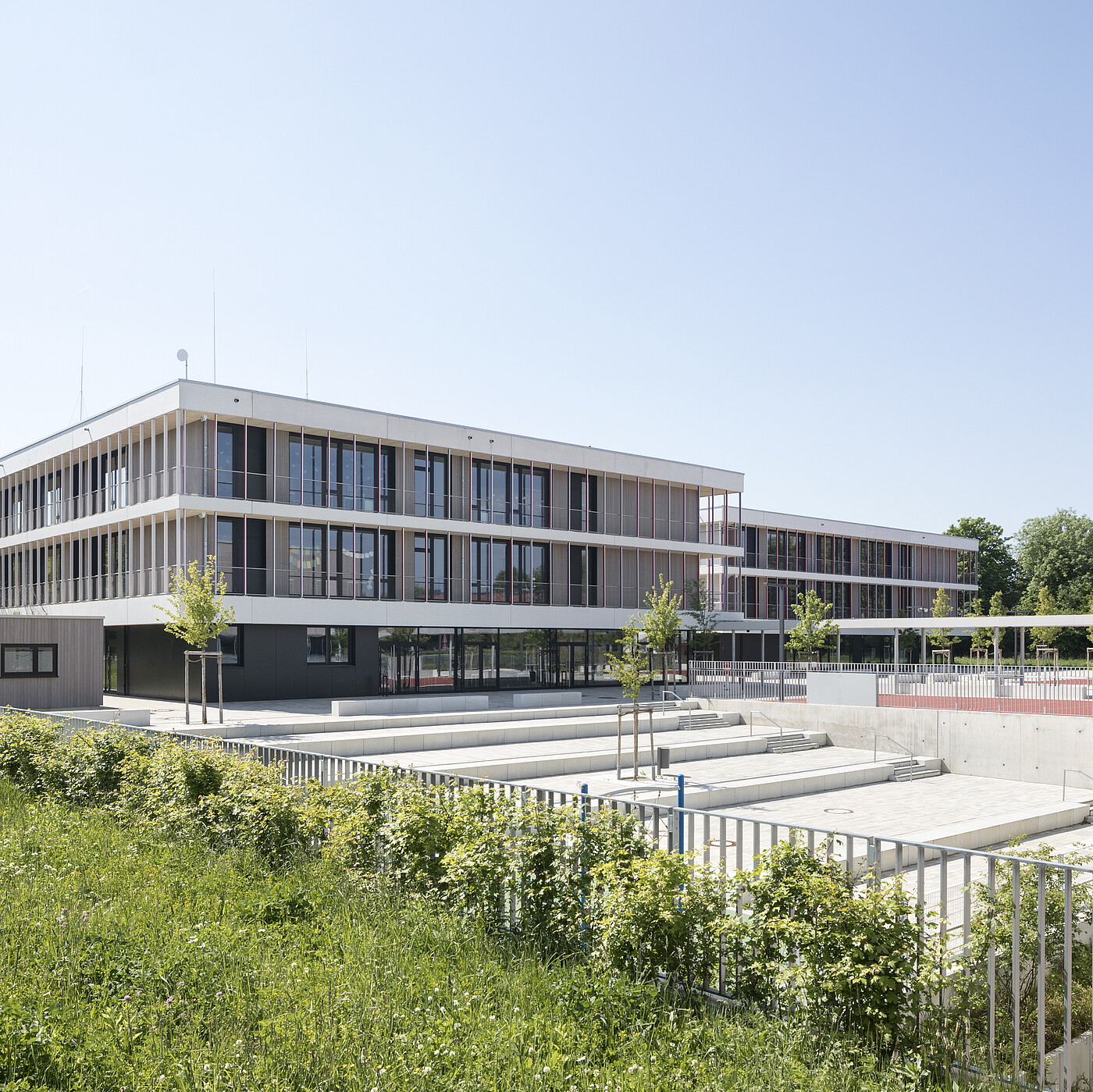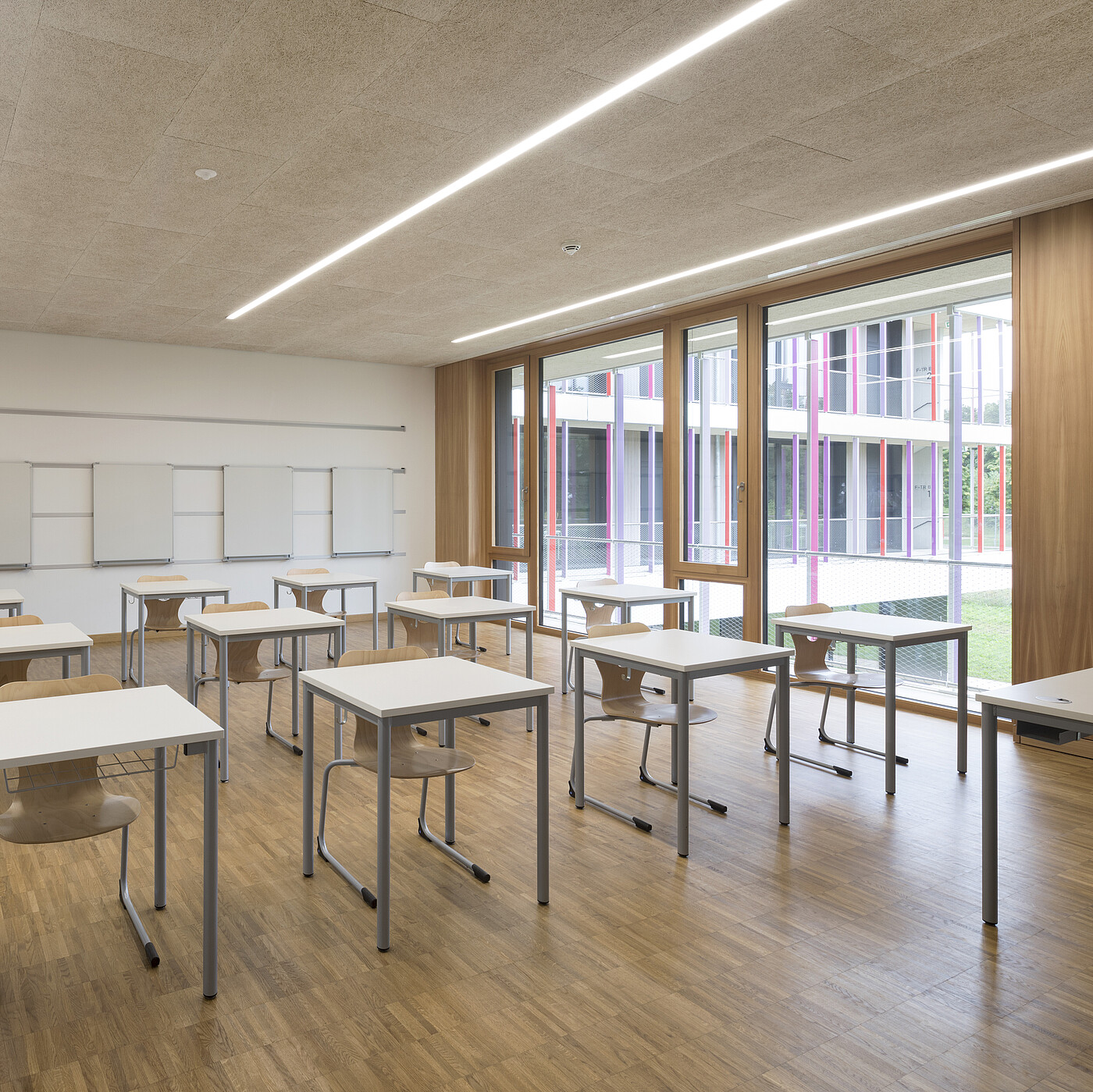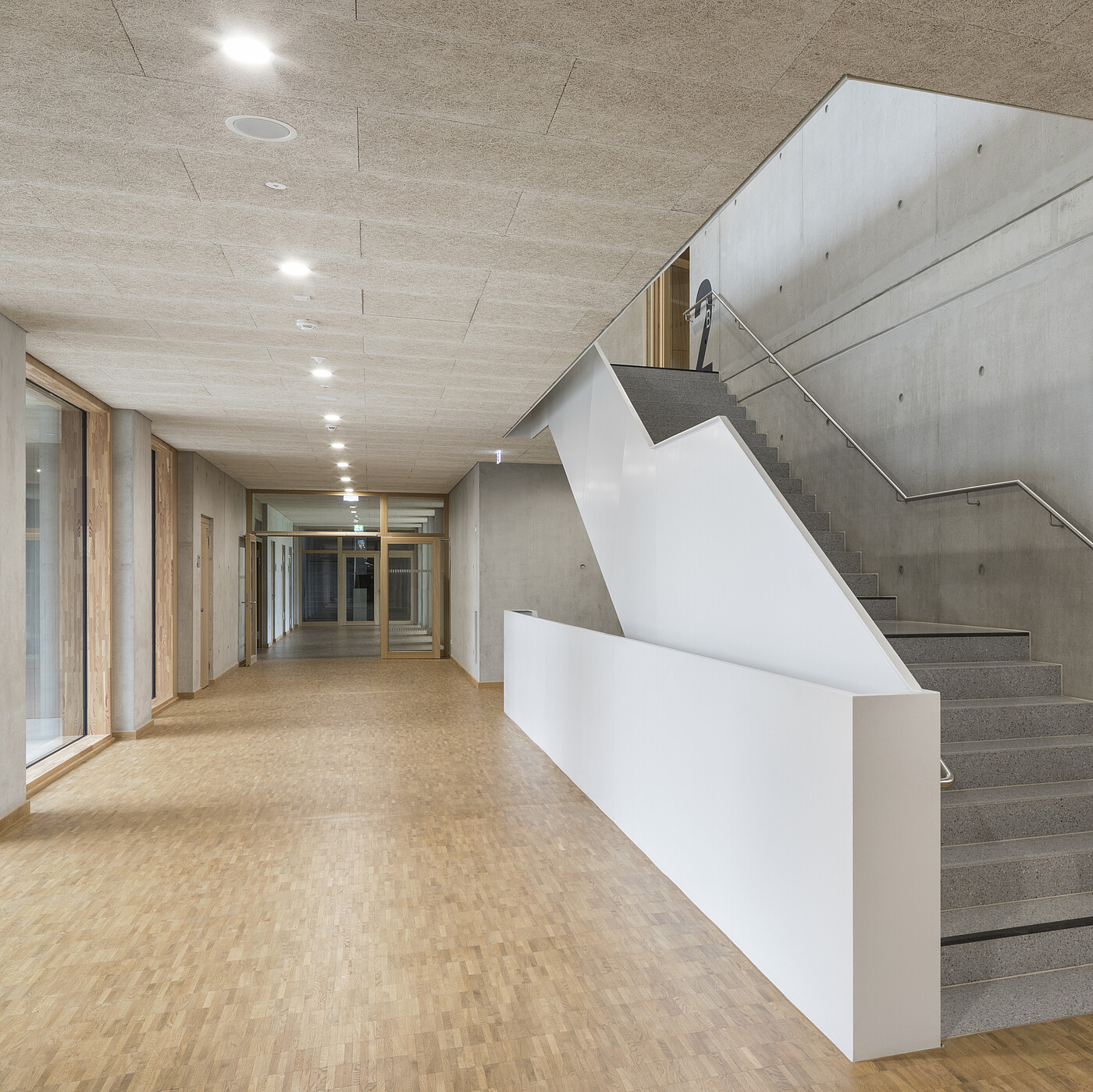A total of approx. 8,500 m² of usable space is available for the approximately 600 pupils in the four buildings. The planning was done by balda architekten GmbH (Fürstenfeldbruck), who won the competition organised by the municipality. The school building is divided into three three-storey structures. To avoid mutual interference, the two schools are housed in different buildings. The connecting element is the central foyer, from which the three building sections are accessed both horizontally and vertically. This area with seating steps and skylights can be used for events with up to 800 people by adding a music and multi-purpose room.
Regarding the outer appearance, the architects write in their project documentation: "From the outside, the school building presents itself as open and transparent. The recessed base floor supports the two upper floors, whose escape balconies in front surround the actual outer skin of the building like a shell. The eye-catchers are the fixed white slats, each of which is coated on one side with five shades of red and violet in varying nuances. Depending on the angle of view, the colours change and the building changes its appearance. The floor-to-ceiling wood-aluminium façade behind it is interrupted at irregular intervals by closed surfaces clad in pre-greyed silver fir. The floor-to-ceiling glazed façade repeatedly opens up varied views of the school complex." Wood also plays an important role in the further design of the complex. The façade of the part of the building with the swimming pool in the basement and the sports hall above it also has silver fir cladding with staggered battens combined with translucent glazing.
The new school building is geared towards a modern pedagogy - away from the corridor school and frontal teaching - towards learning and team houses with other forms of teaching. The classrooms of the various grades, the differentiation rooms as well as the rooms for lunchtime supervision and all-day activities are each grouped around a small "marketplace", which has niches and is equipped with various seating areas. Here, the children should be able to talk, discuss, learn or read in small groups. Plenty of daylight is one of the defining elements of the building's architecture, which is ensured above all by the floor-to-ceiling wood-aluminium window elements from Gutmann Bausysteme GmbH in the classroom area. The client and architects opted for the MIRA contour system. Its geometrically clear, rectangular appearance is characteristic. The narrow frame construction allows the high level of light incidence into the classrooms desired by the planners. With a Uw value of 0.82 W/m²K, this system also meets the requirements of high energy efficiency.



