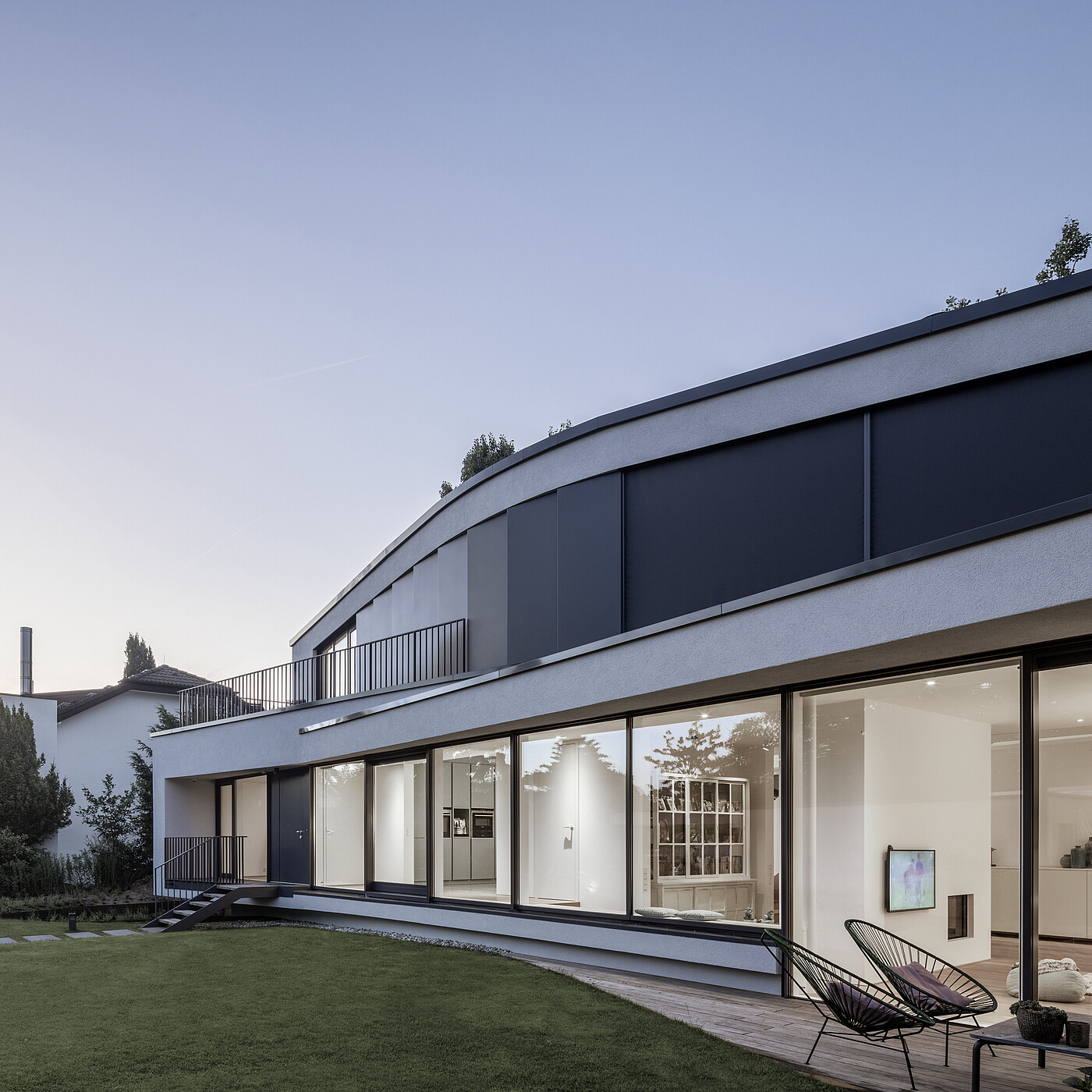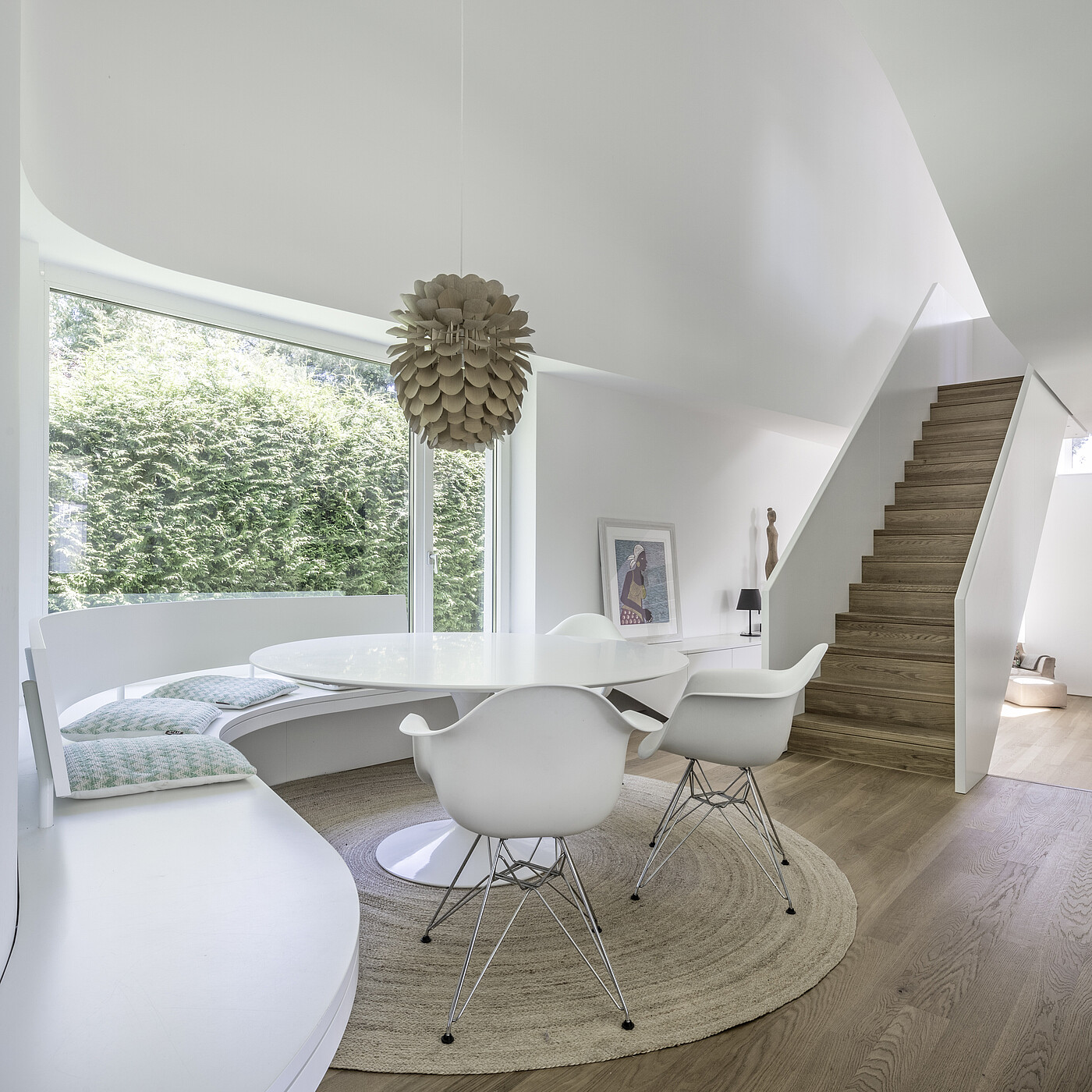Haus B, located in Frankfurt am Main, Germany, is a private owned villa for a single family designed by Dusseldorf based, One Fine Day architects in collaboration with Ulrike Thies. The house is situated in a suburban residential area developed during the 1960s. Today, this housing development represents an increasingly wealthy but conservative society
Although the house flow is linear through its elongated structure that extends from north-west to southeast, its objective is to maximise on natural light admission and solar gains while protecting the garden from the noisy street to its north. The house narrows on the sides continuing on the size and orientation of the neighbouring builds, also the inclined roof that rises in the centre results in a curvature depicted in the interior of the house.
The rooms are aligned in a row and facing a series of windows and doors with our wood-aluminium system GUTMANN MIRA contour integral. The GUTMANN integral system offers a high glazing effect with minimal frame view. The window elements are characterised by a completely concealed sash up to the insulating glass pane. The integral windows are an ideal fit for modern buildings and make many versatile solutions possible for architecture using premium technology.
Haus B was constructed to exceed requirements of the latest German energy saving regulations (EnEV) with materials of durable and sustainable criteria. The chosen window and door systems from GUTMANN satisfy the highest technical specifications for thermal and acoustic insulation to meet these high demands. Mirroring the theme and colours of the house, the MIRA contour integral window and door systems are chosen with contrasting grey on the exterior with white on the interior to match the inside of the house. The large glass panels offer an unobstructed view into the garden that stretches along the entire house, creating a one with nature theme.



