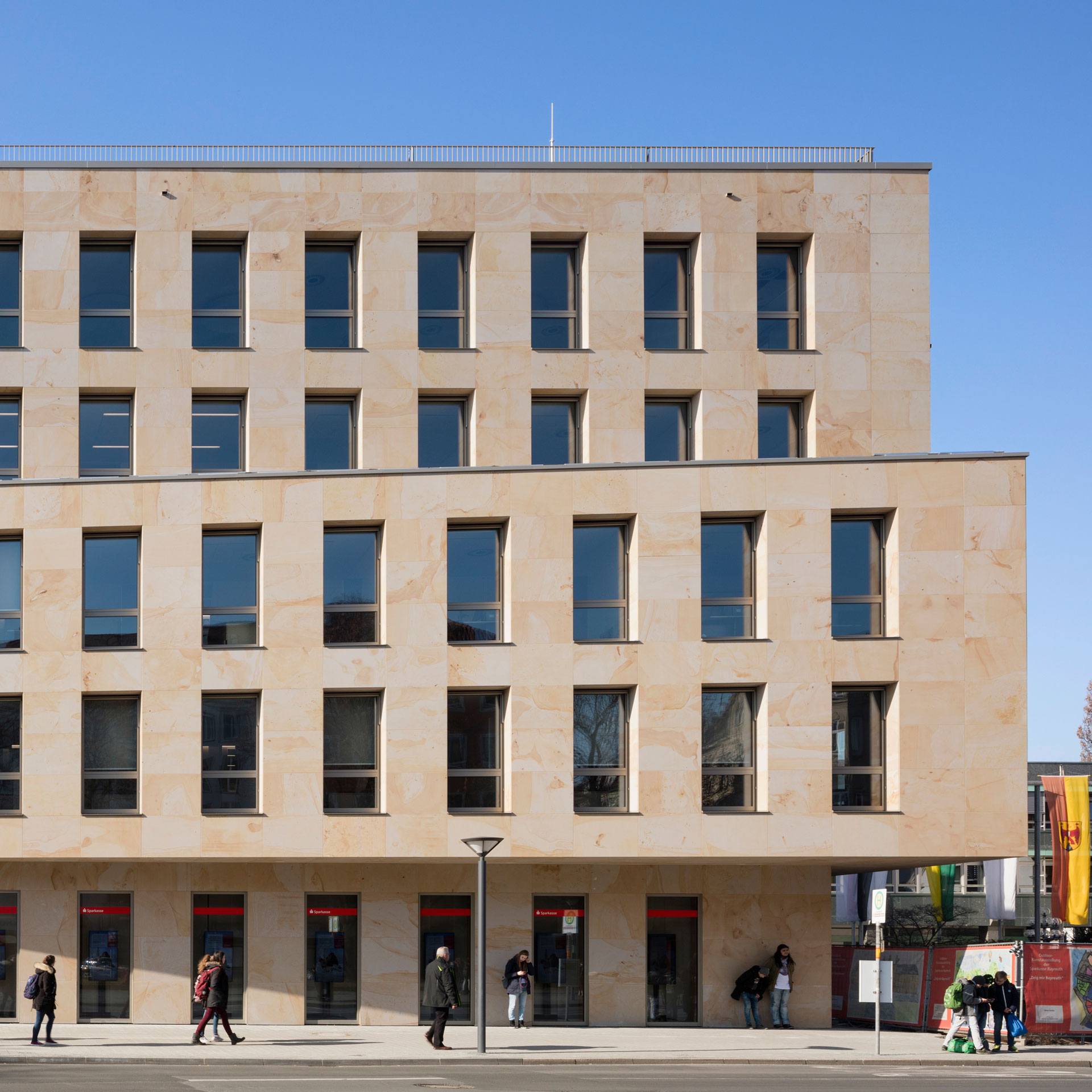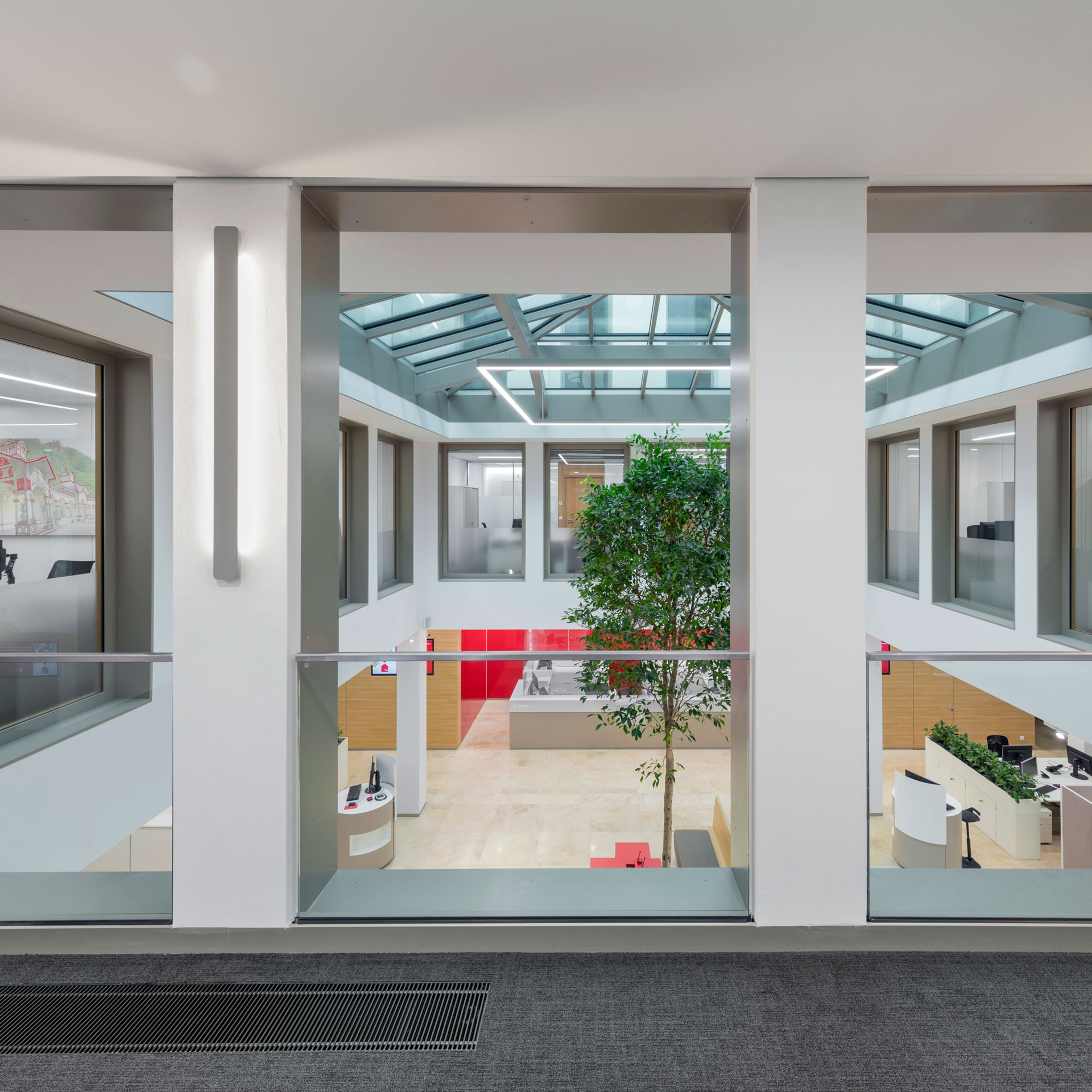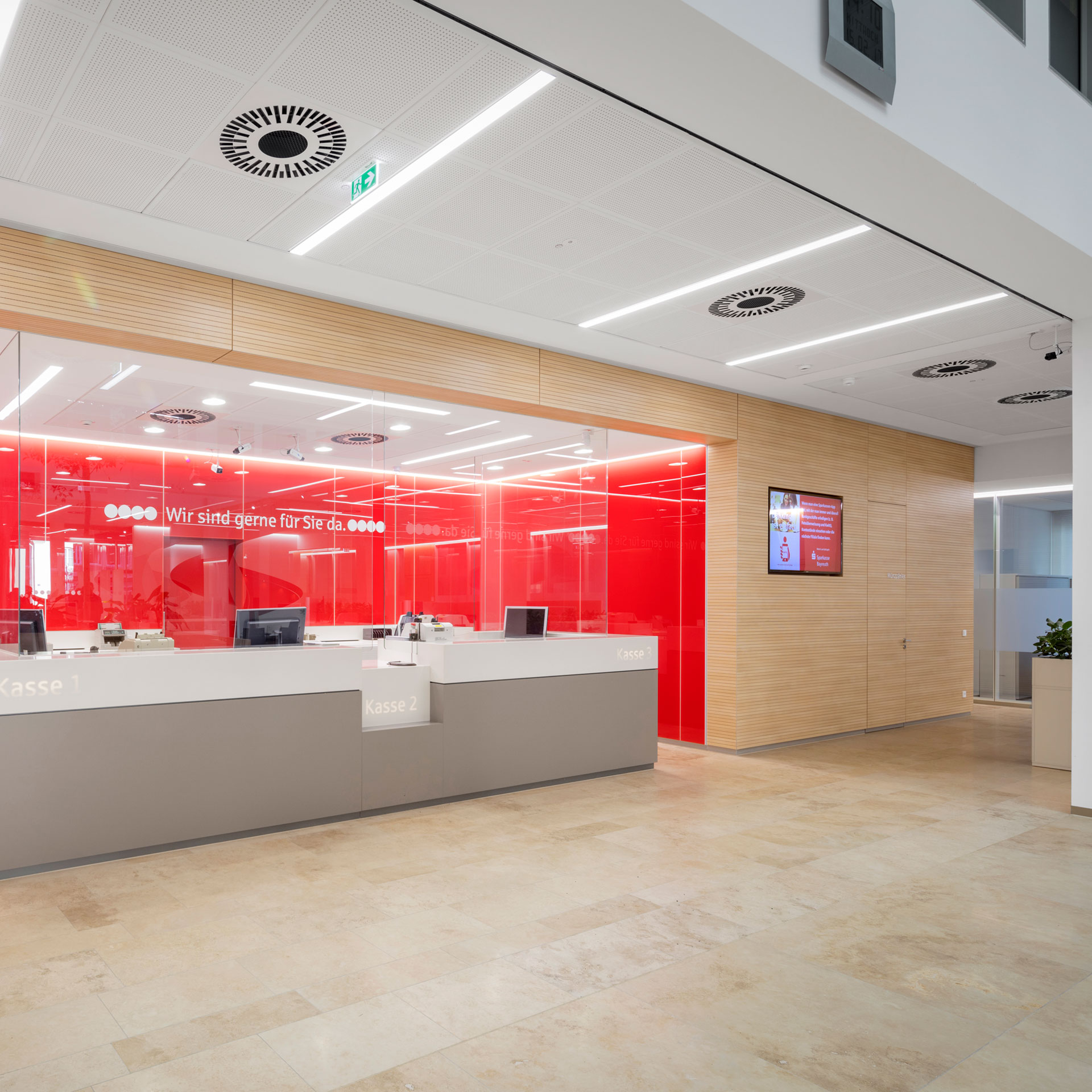New build customer house on Luitpoldplatz
The new build of the customer house is located on the edge of the inner city, on the south side of Luitpoldplatz, which is marked particularly by the high-rise of the New Town Hall, built in 1970. The desire for a "customer house" for Sparkasse Bayreuth was already formulated in the competition as a guiding idea – a house with elements that are familiar and which have characterised the appearance of the city of Bayreuth since time immemorial. Not a glass façade for which the transition from outside to inside is perceptible only as a physical threshold, but rather a conscious outside and inside. The urban forecourt remains the communicative element of the building on the square, from which access to the customer hall proceeds as a matter of course. The uppers storeys of the five-floor cube are rotated slightly out of alignment to the north, east and west; they take up the different heights of neighbouring buildings and thus forge a seamless link between the new build and the urban environment surrounding it.

The façade remains monolithic, the windows look like they have been punched out and follow the internal logic of the office levels in the 1.25 metre grid. Rhythm and symmetry are interrupted vertically only by the horizontal twisting of the building floors; only the entrance façade opens as a mirroring belt – reminiscent of the building's predecessor.
While the various overhangs of the façade and the deep reveals use the interplay of light and shadow, the sandstone façade itself offers a natural colour spectrum and interplay of colours. Coloured fabric awnings support the interplay of light and colours in both senses of the term.
In the interior, a square patio illuminates the heart of the Sparkasse, the two-story customer hall – the focal point of the new building. The ground floor houses the entry to the self-service area, a central waiting area, the teller as the central target point, flanked by the consultation rooms on the sides. Furthermore, events of different types can be held. The upper storeys house the investment, corporate customer and real estate centres. In addition, conference and meeting areas are located on the fourth floor. The roof garden is available for events and is used by employees as a "city terrace" with a view of the town hall and the roofs of downtown Bayreuth. The building has barrier-free accessibility on all of its floors.
The functional and economical floor plan of the upper storeys, with their extensions made possible by the rotations. enables flexible spatial arrangements. The building is designed as a conventional reinforced concrete construction and is further strengthened with concrete cores. The composition of the rear-ventilated sandstone façade with mineral thermal insulation accords with the concept of sustainability
With the new build of the customer house at the central Luitpoldplatz location, Sparkasse Bayreuth is relying on a future-capable overall solution to house all departments that have direct customer contact. The building concept corresponds to contemporary requirements with respect to services, modernity and discretion. There are service and consultation areas for private, business and company customers. Around 200 employees serve the customers at Luitpoldplatz.
The new build is oriented to sustainability and its planning took into account the latest energy standards. Even though the customer house across from the old building has more than 21 percent more floor area, it requires 50 percent less heating energy.
Copyright
BAURCONSULT Architekten Ingenieure
Raiffeisenstraße 3
97437 Haßfurt


