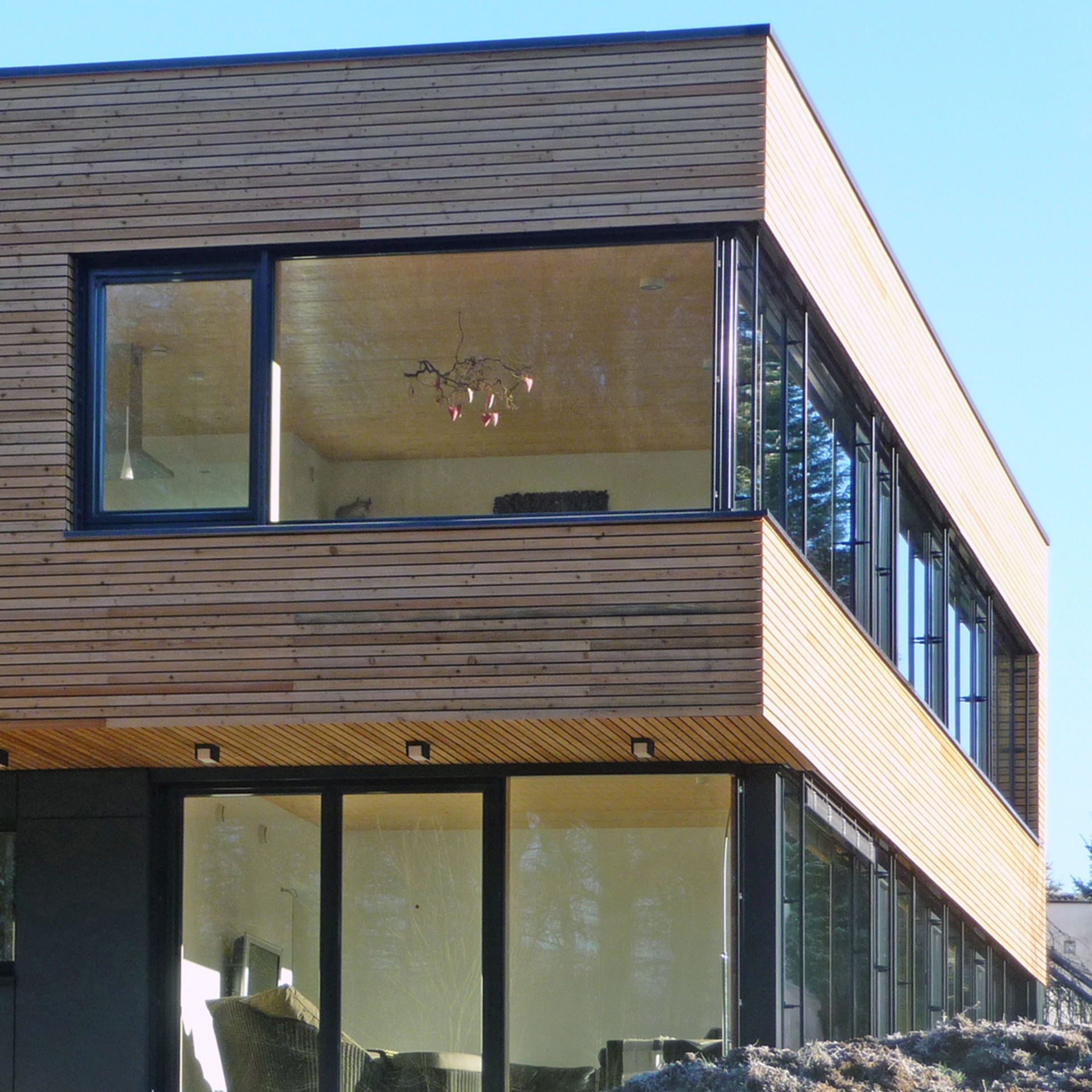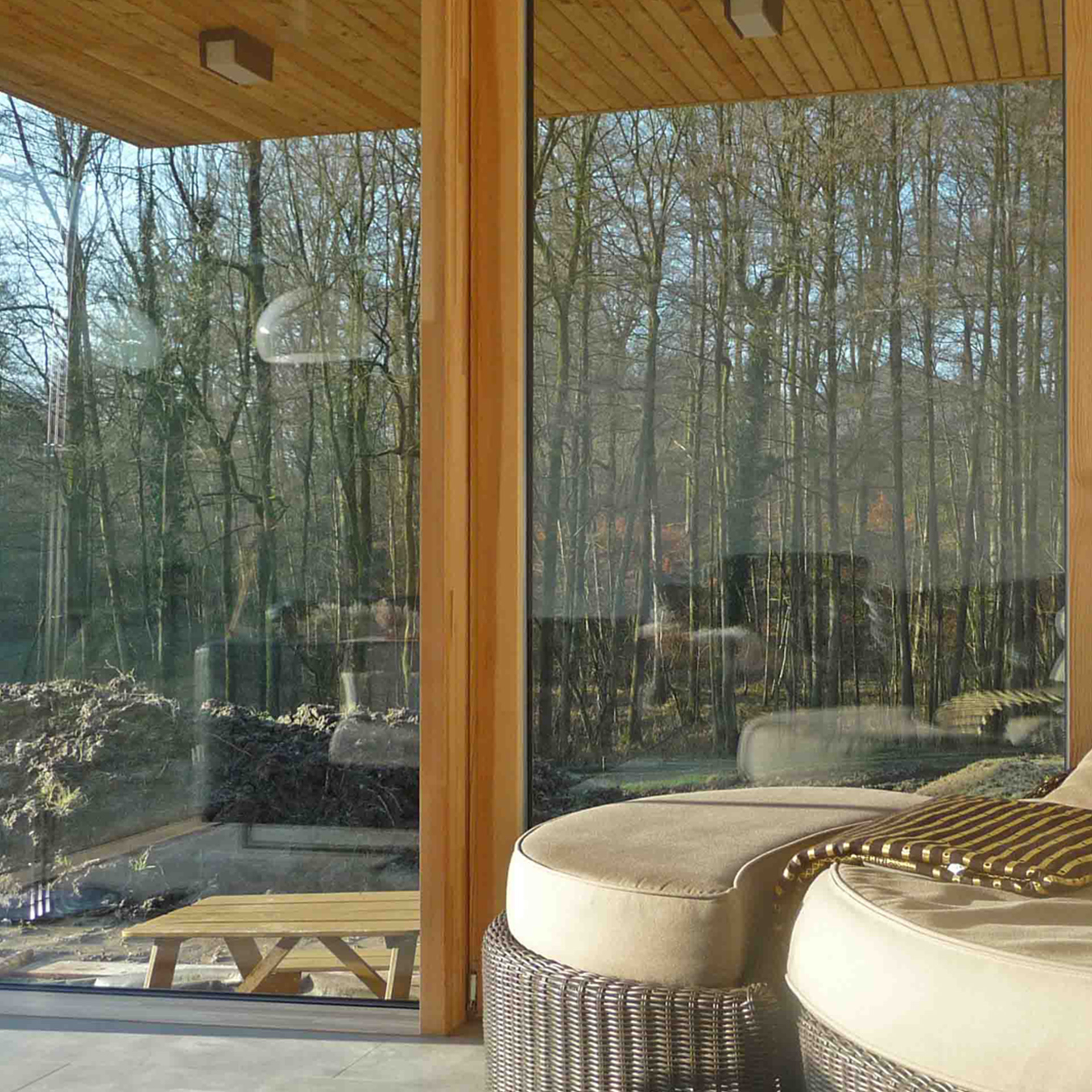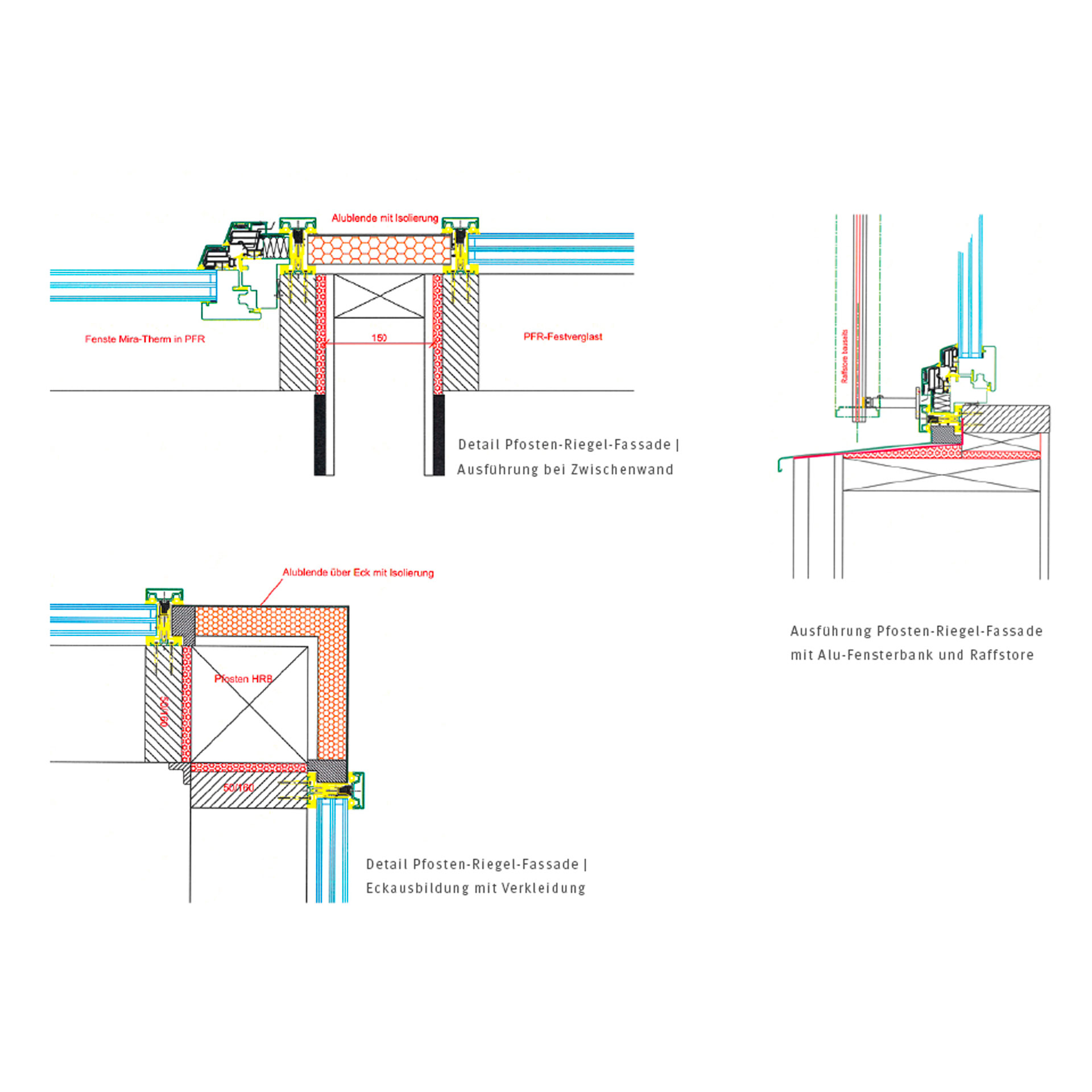Architecture embedded in nature
New build of a passive-house residential building in Leverkusen
Architects are artists: the landscape is their canvas; glass, metal and concrete are their paints. To realize highly-esteemed architectural projects, they must meet the very highest standards: both in terms of design and cost-efficiency, as well as environmentally. Katharina and Carsten Hellmann, married architects from Leverkusen, carried out all the planning themselves for the their current house; this enabled them to apply their professional expertise directly and employ distinctive building products.

The transverse building wing catches the eye with its well defined lines. A ribbon window extending around the corner with a wide parapet section dominates the horizontal design of the south side. This creates a tension in the clear, restrained façade design. Style elements from modernist architecture are clearly evident in this residential building. Embedded in the topography, the single-family house is located on the edge of a nature reserve area in Leverkusen. With its south-west orientation, the property opens onto the forested Leimbach Valley. The site was formerly a farm that had been previously divided up and sold as separate parcels. As her family's future home, architect Katharina Hellmann used the project to realize her vision of living close to nature.
Which general prerequisites were relevant for the project?
From an aesthetic perspective, the building is a simple, minimalist cubic volume. In addition to the visual aspect, environmental, sustainability and energy-efficiency considerations were very important to me, which is why we opted for passive house construction. I also decided that wood was the ideal material for implementing the characteristics I mentioned earlier.
What challenges arose for you in planning and executing the project?
As with every building project, a few hurdles arose that needed to be overcome – both technical as well as economic. From the technical perspective, the joist-free ceiling views, concealed ventilation ducts and ceiling-high glazing were certainly among the greatest challenges faced in the project. Naturally, the question of adhering to the budget for the realization of the building project was inextricably linked with solving these problems. Furthermore, the relatively short construction time also played its part in ensuring that this project would develop into an interesting challenge.
Why did you use wood-aluminium systems?
This type of window and façade system provides optimal protection for the wood, thus making it exceptionally durable and low-maintenance. In addition, one has the effect of two intriguing materials: outside a modern severity and inside, a cosy natural atmosphere.
Which wood-aluminium designs were installed and what do you see as the strong points of the product?
Approximately 93.5 m² of the GUTMANN LARA GF wood-aluminium façade was installed. This system makes it possible to implement window heights of more than 2.30 m with mullion/transom designs and large fixed glass elements. In addition, the system is certified as being passive house-tested.
Which companies in the façades and windows sector were involved?
GUTMANN AG and their partner, Terhalle Holzbau from Ahaus. In addition, I would like to also mention NR Ingenieurgesellschaft holztragwerke mbH, whose structural engineer Markus Reimann made an important contribution to this project.


