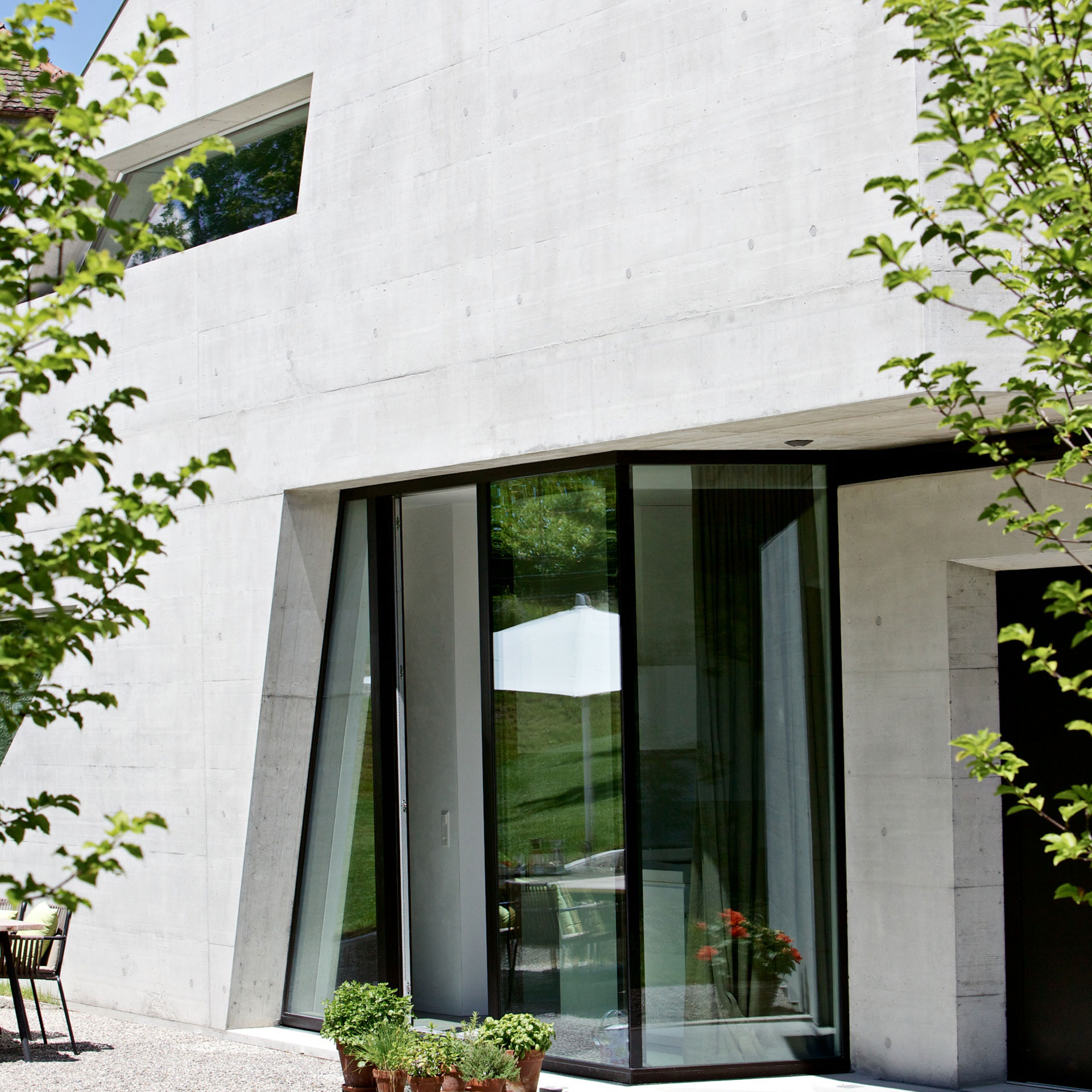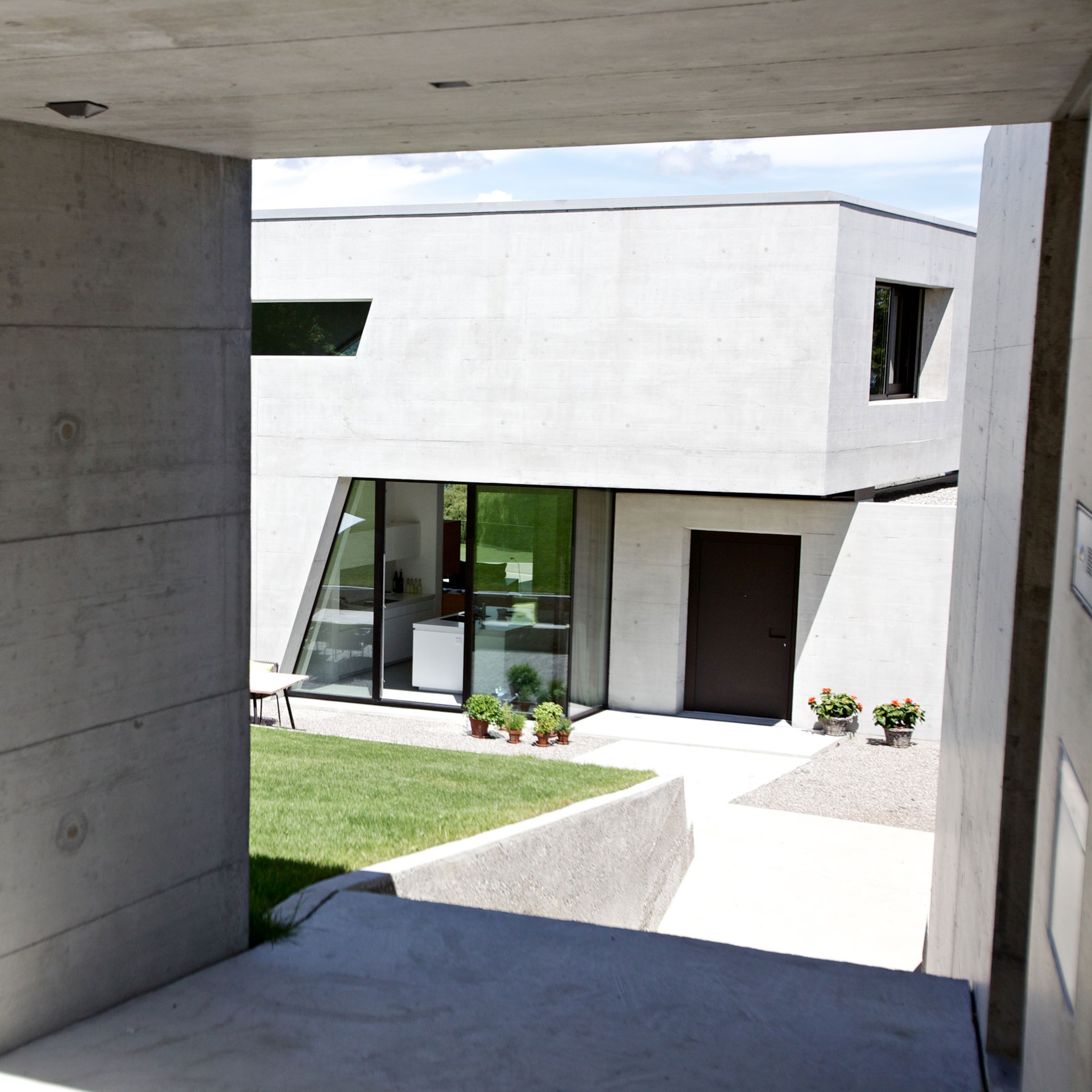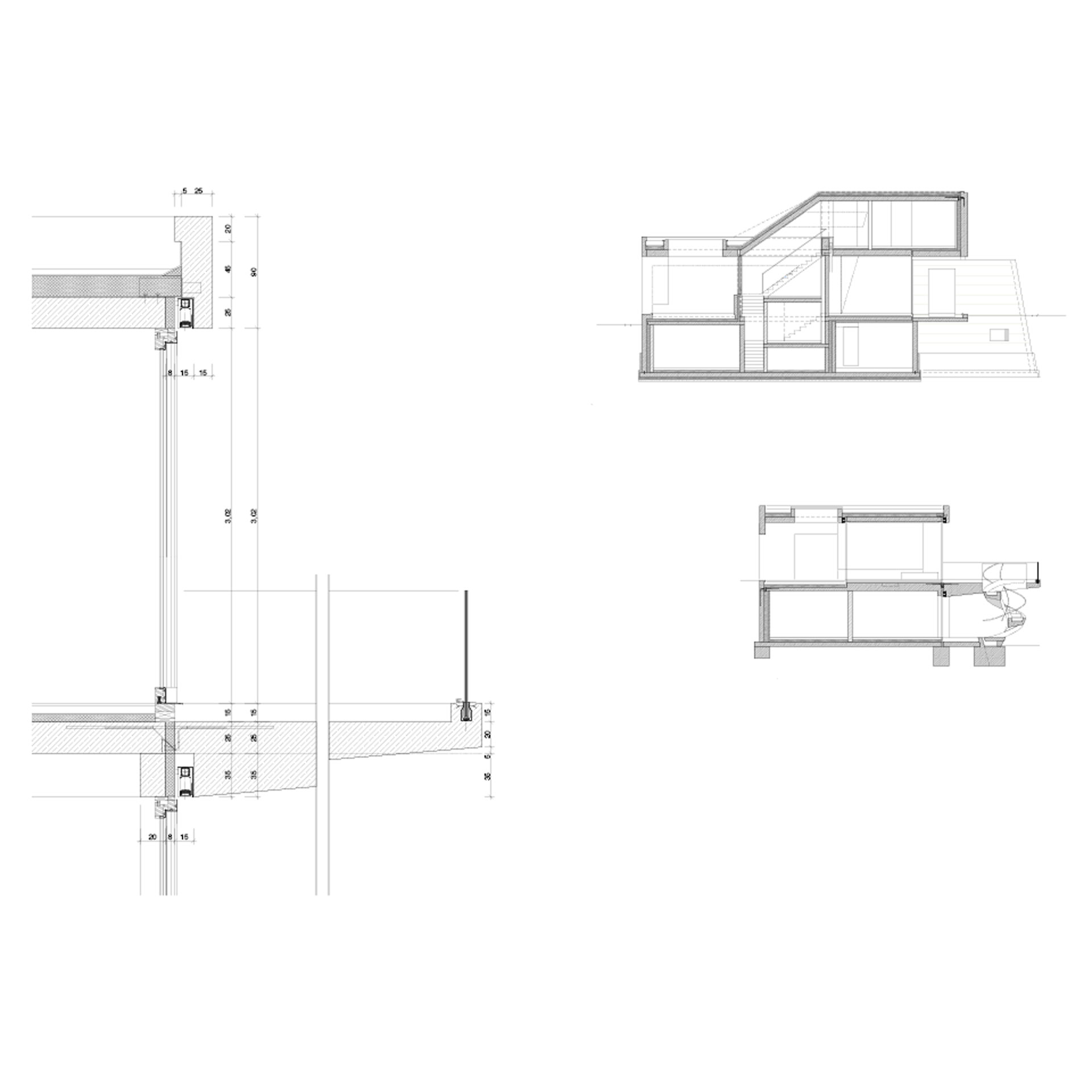Dynamic and expansive composition
Architect, fabricator and system provider realize a residential building of high architectural quality
The scene is a steep, somewhat recessed slope on the northern shore of Lake Constance. Surrounded by older dwellings in the traditional style of local country houses, one building rises prominently above the conventional architecture: the "Haus am Untersee". The residential building opens toward the shore along the entire breadth of its plinth. Restrained, albeit finely worked surfaces are complemented by the chestnut wood furnishings which define the space.

Technology meets aesthetics
The Biehler Weith architecture firm has created a residential building that was designed from the outset to meet ambitious architectural standards. Naturally, to achieve maximum design freedom, the development of technically sophisticated solutions is absolutely vital. The core-insulated, exposed concrete structures with a thickness of more than 60 centimetres presented the greatest challenge to the fabricator, Arnulf Gött Schreinerei GmbH & Co. KG. In addition, special drainage solutions had to be devised to implement the flush-fitted installation along the floor, ceiling and walls. The special trapezoidal shapes and other similar designs in the inclined façade required well-thought-out overhead glazings. Considering all of these elements, it's no wonder this house requires such dynamic shapes.
Wood-aluminium as symbiosis of design and functionality
The firm of Biehler Weith und Gött settled on wood-aluminium windows as the best way to meet the building's ambitious requirements. "The exterior glazing bead was indispensable for the installed system since the sheer size of the window panes made exterior glazing necessary. The building's appearance was intended to make a sophisticated technical impression. Inside, the desire was for multi-coloured specialised surfaces", explains Arnulf Gött. The project required installation of approximately 250 linear metres of the GUTMANN BRAGA wood-aluminium system and BRAGA glazing bead. GUTMANN Bausysteme GmbH has now further refined the expertise that went into these systems and has incorporated it into their MIRA contour product series. Mr Gött explains the selection of the window system: "We have been working for some years now with the GUTMANN systems as they enable us to implement a wide range of possible solutions for individualized window construction. Ultimately this 'Haus am Untersee' was also a challenge for GUTMANN and led to further technical developments."
Crystal clear view of Lake Constance
Light-coloured exposed concrete, clear contours. Dynamic shapes.
The project managers at Biehler Weith Architects are also extremely satisfied with the result and emphasise in particular the design components: playfully ironic discontinuities that make the building attractive. In the lower storey, a stairwell painted in gold leads to the work areas which are characterised as work spaces by their exposed concrete walls. Here, too, there is a view of the lake. This informality is also evident in the expressive shape of the balcony, which can be accessed not only from the living and dining rooms but also from the utility room, through a glass door, for example.
Partnership solutions for project and house building
The smooth relationship of partnership between the participating companies can be regarded as the decisive factor for the success of the project. Arnulf Gött would also like to continue working with wood-aluminium systems from GUTMANN in future.
The Arnulf Gött joinery has been in existence since 1922 and is currently being operated by the third generation of the founding family. The 27 employees specialise in individualised window construction and exclusive furniture construction; their extensive expertise has also been put to the test in other projects, such as a single-family house in Munich-Harlaching or in the 'Haus am Hang' in the Oberallgäu region. The supervising architects at Biehler Weith have a history of designing other impressive projects, such as the "F15" house building or the "Neufrach" industrial building.


