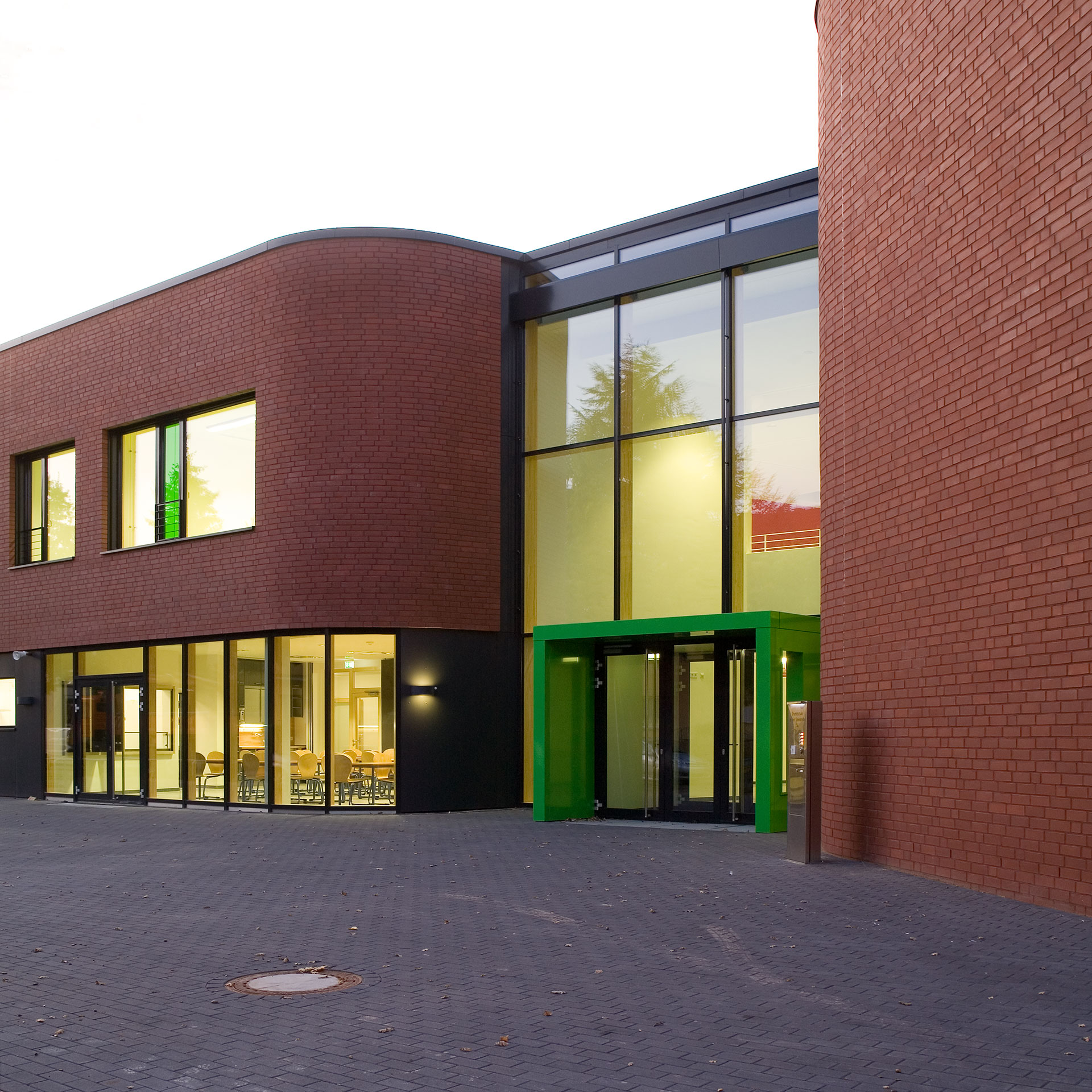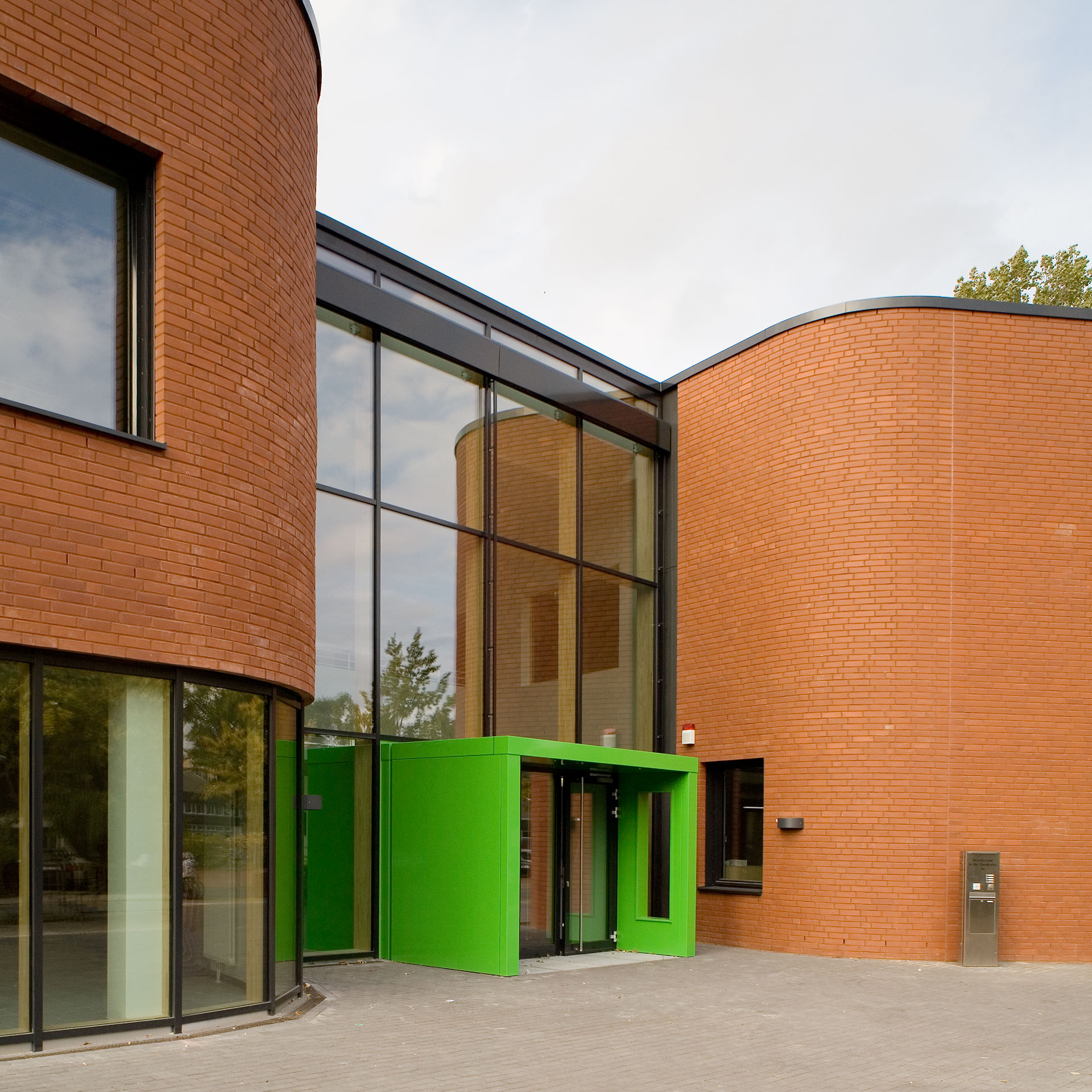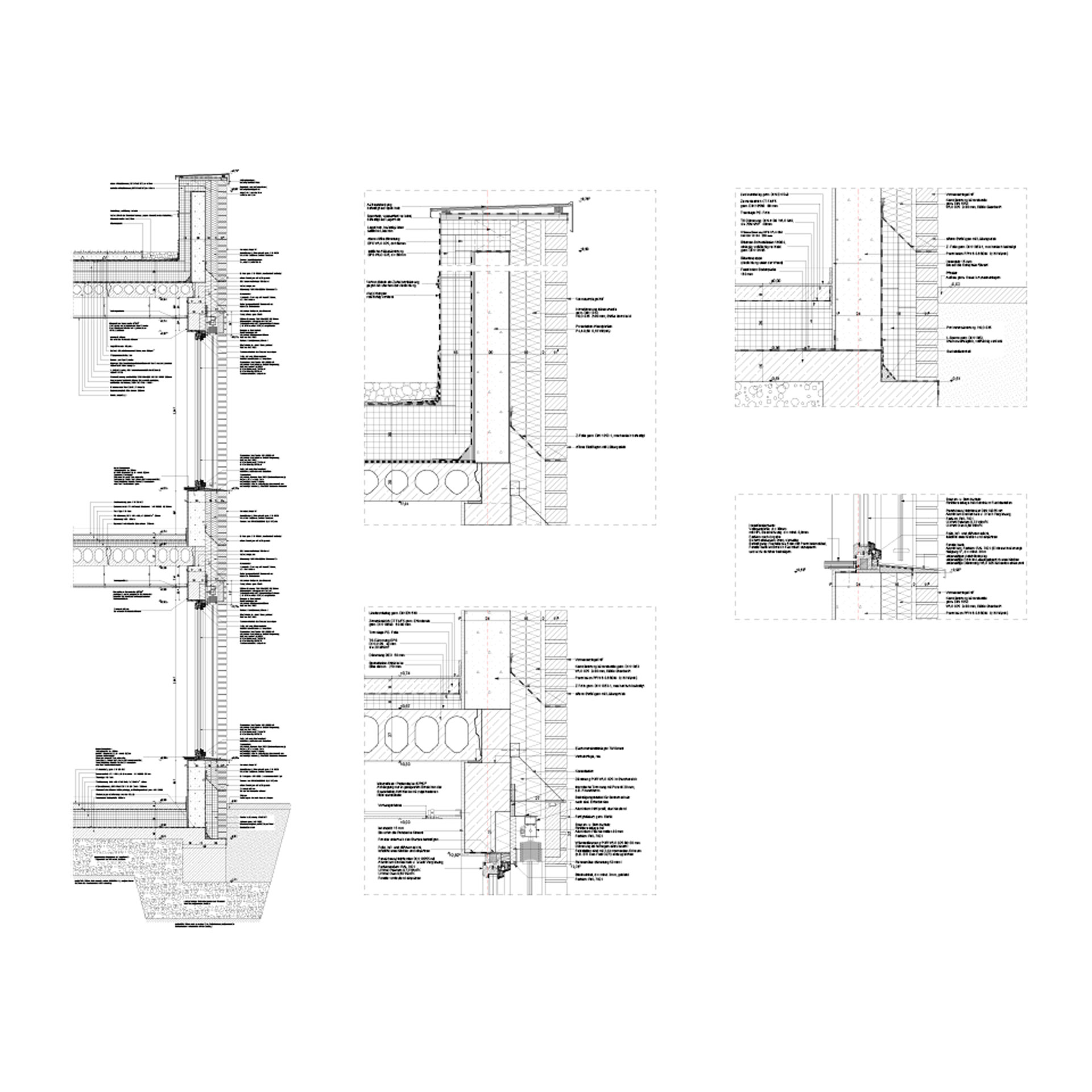Learning with light
New passive-house school building in Hanover
Winner of the 2012 BDA (Association of German Architects) Prize for Lower Saxony (short-list), the "In der Steinbreite" (IDS) primary school is a great example of construction for educational facilities. The priority for the new two-storey building was to provide comfortable learning conditions. As such, teaching criteria played just as important a role as the future learning environment and sustainability considerations.

Bright and colourful
The auditorium, which functions as the central assembly hall, is open, transparent and laid out for brightness. The glazing extends over two storeys and offers a view of the playground and the entrance area across from it. Colours were applied as a further architectural element. Colourful accents in the hues of orange, green and red can be found throughout the entire building, where they have a calming, harmonising and stimulating effect, without generating any sense of unease.
The right incoming light
An important factor for an ideal learning experience is good incoming sunlight. Studies have shown that psychomotor disorders and reduced learning achievements can occur when illumination is poor. In confirmation of this, it has been demonstrated that increased learning ability is detectable when daylight is used. Nevertheless, the weather is not always good, and artificial light must often be used as a supplement for achieving the required brightness, which then in turn is connected with high energy costs. This is where the intelligent alignment of the automated external window blinds comes into play. These blinds direct the incoming light so that there is always sufficient daylight coming into the room, enabling artificial light to be dispensed with. The result is a decisive contribution to energy savings. At the same time, the automatic slats act as blinds and protection against heat, thus also contributing to a pleasant room temperature.
Green and sustainable
The new school building was created as a solid construction to the passive house standard with highly insulated and airtight outer envelope with face cladding brick. Colour-coordinated wood-aluminium windows with triple glazing and with individual green glass elements integrated in the windows round off the exterior impression of the building.
Special requirements for the new school building were the implementation of the latest energy standards to enable sustainable operation well into the future. The ceiling-high glazing resulting from the large installation height was implemented with the GUTMANN LARA GF façade system. It was possible to achieve the latest energy standard in the building construction thanks to the highly thermally insulated system with its 60 mm profile view.
The three-storey primary school was transformed into a "green" school with the system technology of the GUTMANN MIRA therm 08 and LARA GF PH passive house systems. Thanks to the conception of the building as a passive house, the heating energy requirements have been limited to only 15 kW/m²a (Kilowatt hours per square metre per year).
The roof of the school was also designed as a green building envelope. The flat roof is planted with grass above the classroom and administrative wing and gravel covers the roof of the gymnasium. The building is heated principally with solar and internal heat gains, supported by an aeration plant with efficient heat recovery of more than 80 percent. The mechanical ventilation of the building ensures a pleasant room temperature.


