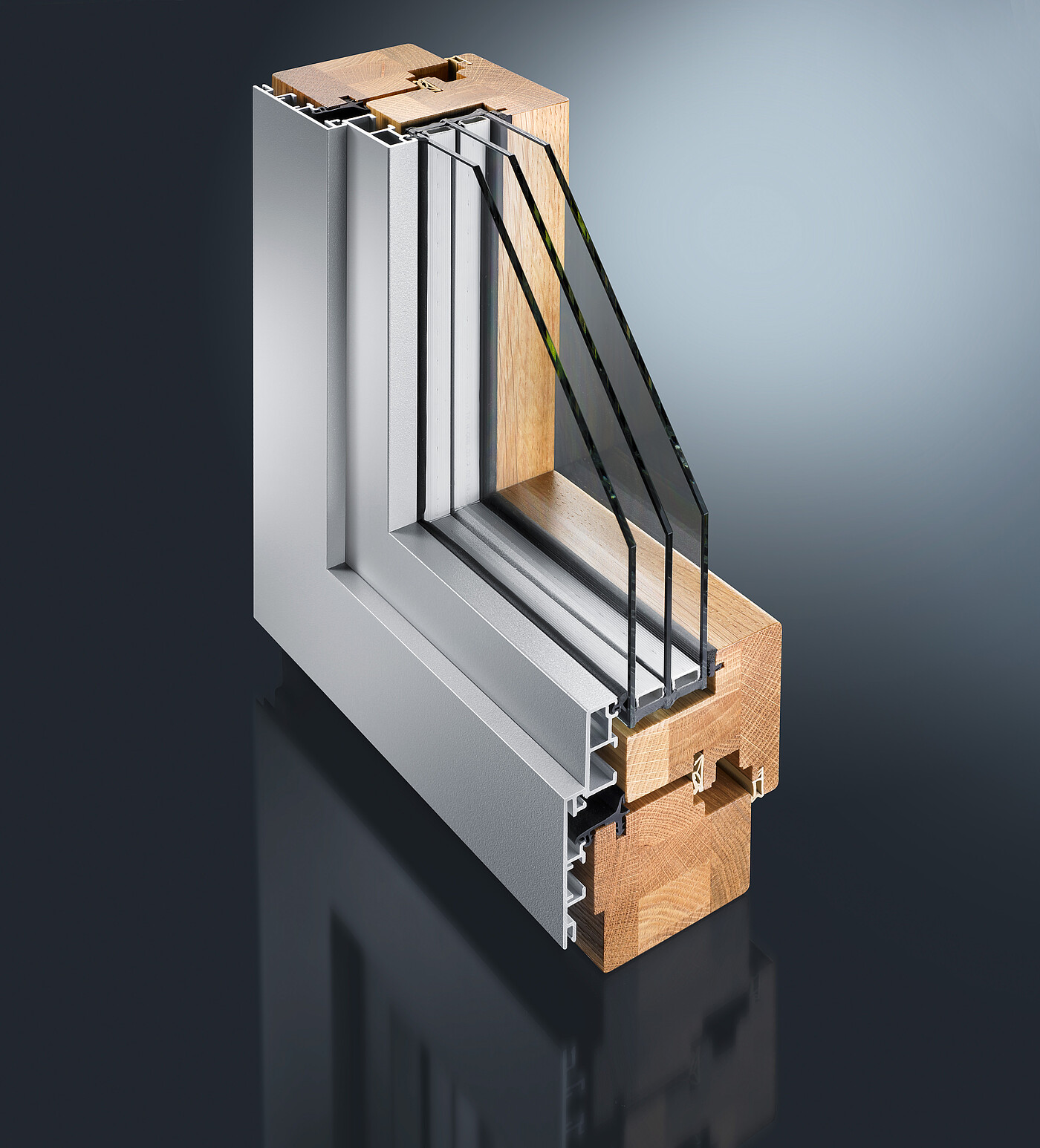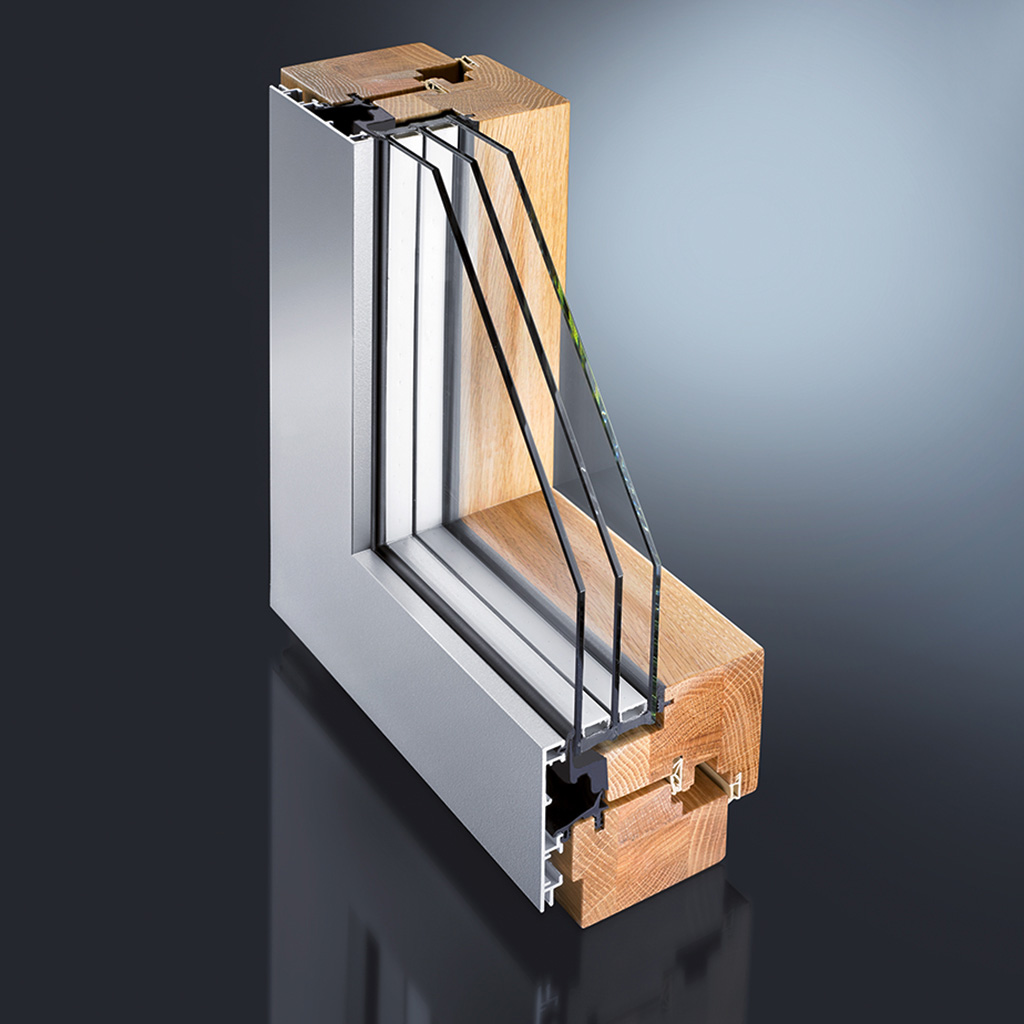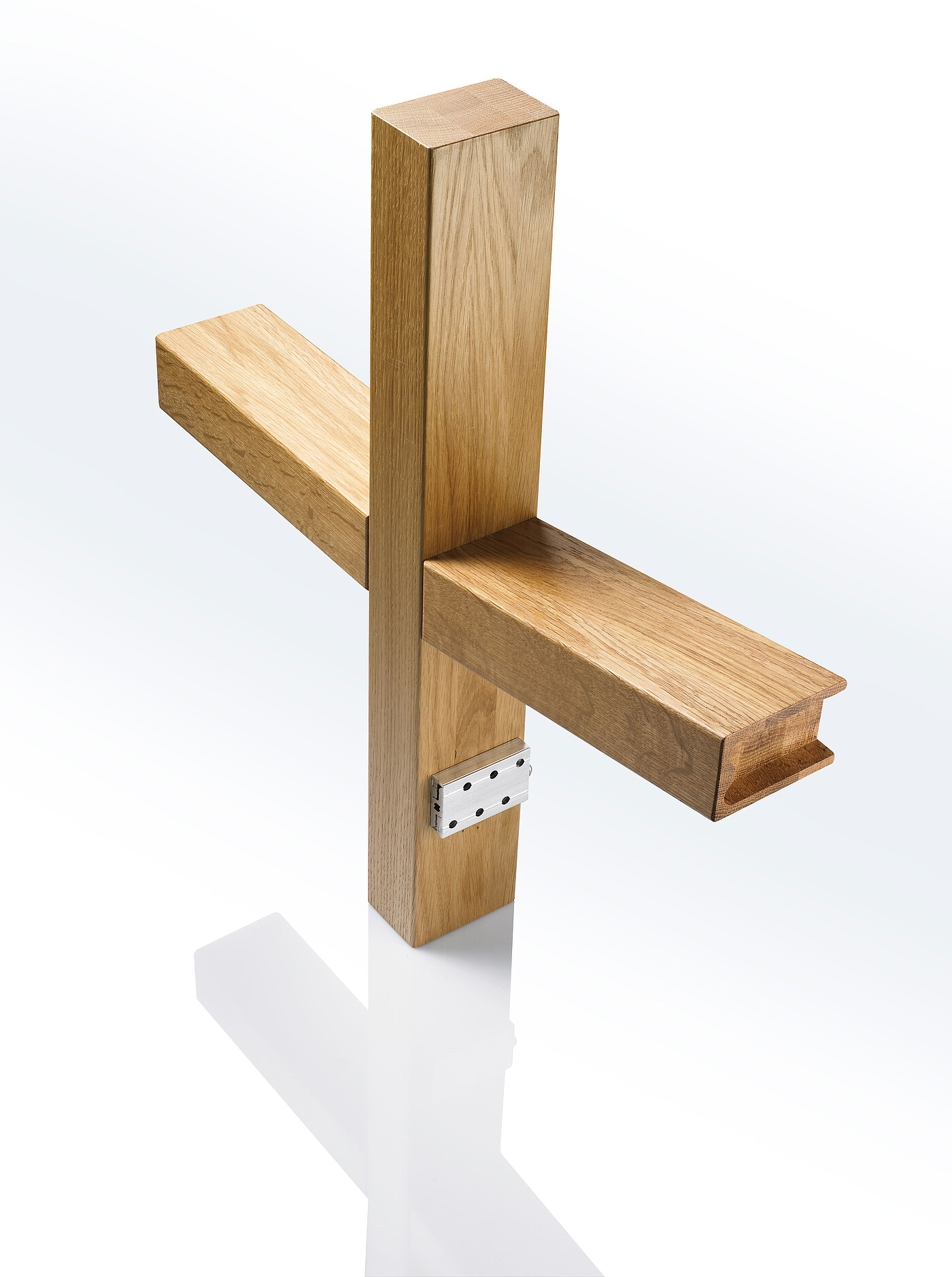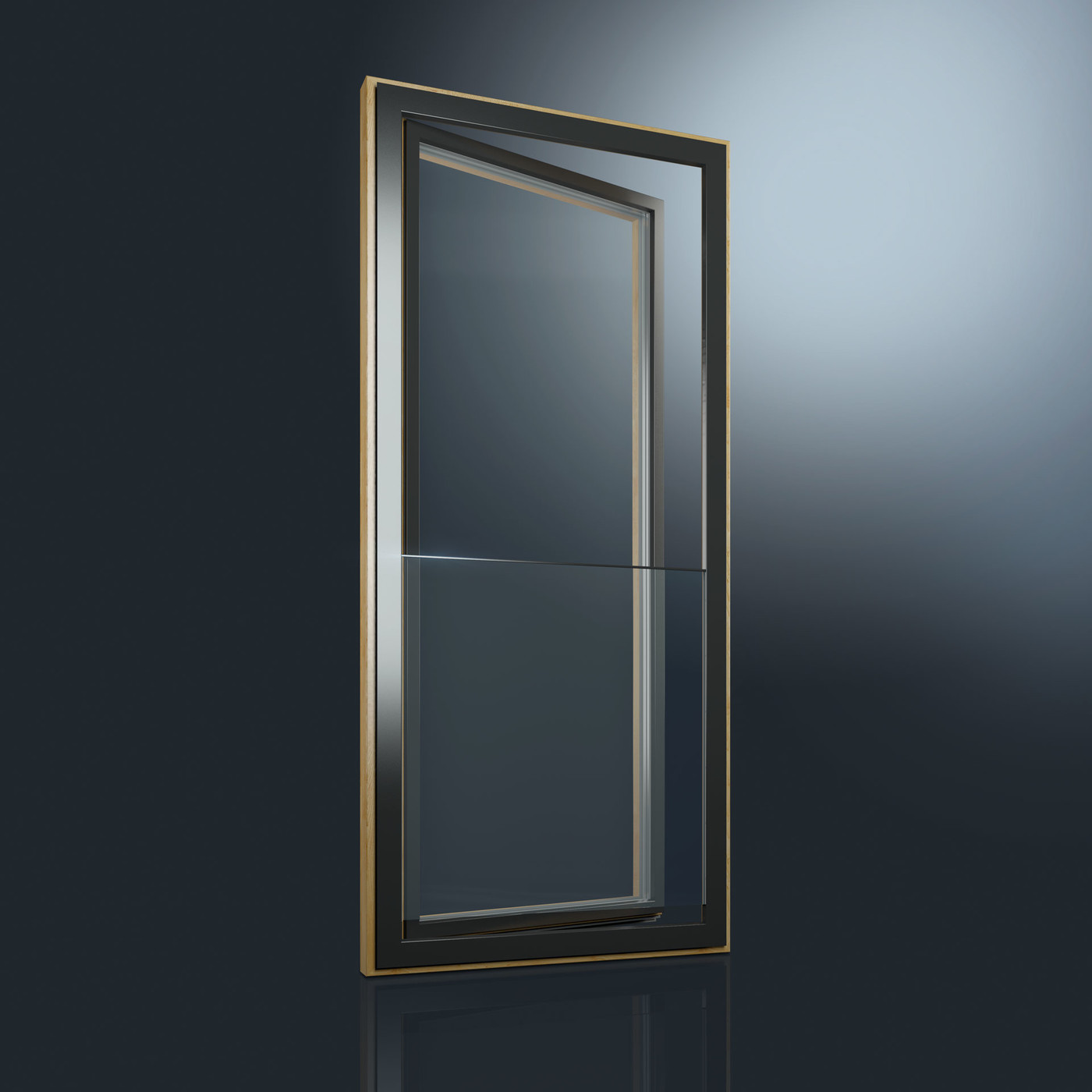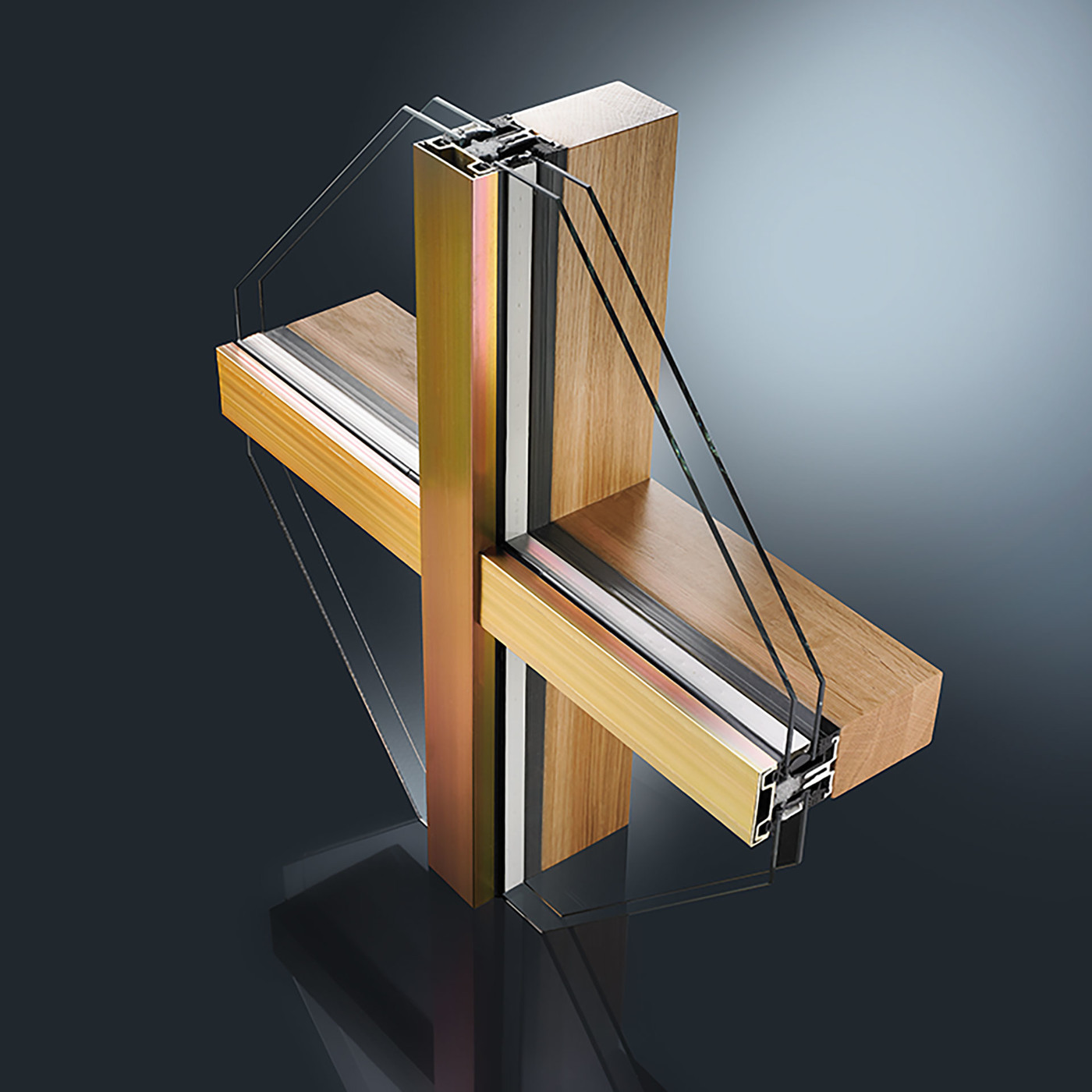Timber/aluminium windows can be designed completely in 68 mm
Source: bauelemente bau
Thanks to its new design of the Gutmann Spree TWT rain protection rail and a window sill rebate of 30 mm, Gutmann Bausysteme GmbH has succeeded in producing a timber width of 68 mm at the bottom of the frame for classic timber windows - including professional installation of an aluminium window sill.
Due to the higher proportion of glass and the narrow face widths, the new Mira TWT offers improved U-values. Classification to RC 2 is planned for burglar resistance. Tests are currently underway for resistance to driving rain, wind load, air permeability and impact resistance - according to the company, Mira TWT will achieve at least the standard values here.
The special feature of the new Mira TWT/Mira contour TWT: fabricators can build a complete window with the 68 × 68 mm timber cross-section. Frame, sash, transom or set timber - all components can be designed in 68 mm. The face width is 110 mm in the double rebate. All standard opening types and window shapes can be implemented.
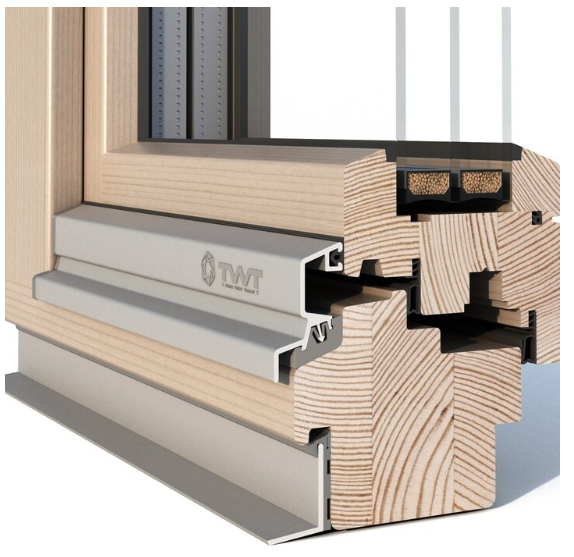
Mira TWT
- With a 68 × 68 mm timber cross-section, the new system is based on the optimized profile geometry for CNC machine technology.
- Also available with timber thicknesses of 78 mm and 88 mm.
- Narrow appearance with a face width of 110 mm.
- Quick and easy installation thanks to the use of clip holders.
- Modern design thanks to the large glass surface, combined with slim face widths and optimum glass bonding for large elements.
- Classic timber windows can be produced with the Spree TWT rain protection rail and a 30 mm window sill rebate for professional installation of an aluminium window sill.
- Only a small additional investment is required, as it is possible to work with extensions to the tool inventory.
Mira
The Mira timber/aluminium system with its diverse range of profiles offers tailor-made solutions for both residential and commercial buildings. Behind the classic, offset appearance is solid technology with outstanding performance values. All standard window constructions, opening types and window shapes - including slanted windows, round, segmental or pointed arches - are available in various profile designs.
- The Mira system can be designed as a double rebate, single rebate or slanted rebate construction.
- The profiles are available with radii on the visible edge and with an angular look.
- The product line is rounded off by a variety of transom and set timber profiles for optimum profile joints and optimized building connection solutions.
- Thanks to the tried-and-tested fastening technology, the aluminium shells are easy and economical to install on the wooden part.
- The available plinth heights make it possible to compensate for various timber overhangs.
- A wide range of seals offers solutions for different areas of application.
- The design as a composite sash construction, sash variant or slanted rebate construction offers further window design options. The frame connections are available welded or with sturdy punched corner joints.
- The system is also suitable for the timber/building bronze version with punched corner joints.
Mira contour
- The system can be designed as a double rebate, single rebate or diagonal rebate construction.
- Mira contour can be used in a classic style as an offset look for the standard timber cross-section in the Gutmann Mira system.
- The use of the VFM sash enables a flush design - without changing the standard timber sash cross-section in the Mira system.
- Narrow sash face widths round off the system.
- The range of accessories from the Mira system can be used without restriction.
- The frame connections are available welded or with sturdy punched corner connections.
Mira contour integral
The flush-mounted Mira contour integral timber/aluminium system has a narrow frame view with a completely concealed sash up to the insulating glass pane and allows a large amount of light to enter through large glass surfaces.
Together with the milled glazing bead on the sash, this design is an economical development in timber/aluminium window construction. The glass is protected in the timber rebate, resulting in good thermal insulation: Mira contour integral achieves Uf values of 0.86 to 1.1 W/m²K at the frame and is therefore suitable for use in passive houses. The glass is held in place by an aluminium profile. The aluminium frame is generously ventilated and is fixed to the wood with sturdy brackets without tension. This allows the wood to breathe. The profiles create clear lines with small radii on the visible edge. Set timber and transom profiles in various widths also allow complicated window divisions. The frame connections can be either welded or realized with stable, punched corner joints. All fittings from timber window construction can be used here.
Lara GF
As a façade system provider, the company has obtained all the necessary approvals based on the new and stricter test criteria for glass bearings, clamping profiles and mullion-transom connectors.
- All items are immediately available from stock. Extensive documentation and a convenient calculation tool are available.
- The system can be screwed onto simple, rectangular glulam beams or onto approved laminated veneer lumber. No special preparatory work is required on the support profile.
- High tightness, even with multiple subdivided glass surfaces. Overlapping of the inner mullion-transom seals possible in four levels at the T-joint.
- It is possible to accommodate clamping elements.
- Glass mounting completely within the profile system: standard glass thicknesses up to 64 mm and pane weights up to 600 kg possible.
- Timber add-on construction available in 50 mm, 60 mm and 80 mm face widths.
- Large selection of connection profiles and accessories.
- Sealing profiles suitable for installation with self-cleaning glass are standard.
- The Lara GF system is also available in architectural bronze.
Twinloc
Twinloc was designed for connecting mullions and transoms for vertical façades or purlins and rafters of timber roof constructions with timber face widths of 50 to 80 mm. In Germany, such connectors may only be used if their load-bearing capacity has been verified by an approval based on the current test criteria.
- High stability due to precise form and force fit.
- Simple installation: lateral hooking or insertion of the latch.
- Quick connection: central connecting screw locks in all three dimensions.
- Various connector lengths are available depending on the transom depth.
- Precise installation: depth stop through transom milling.
- Optics: concealed installation on three sides.
- Closed joints thanks to bracing with just one screw.
- Simple assembly: two identical connector parts.
- Same structure for single and double connection.
- Torsion-resistant under eccentric glass load thanks to embossed bars.
- European Technical Assessment (ETA) is available.
Surface-mounted fall protection
Floor-to-ceiling windows must be secured against falling. The surface-mounted fall protection system combines modern construction, safety, transparency and design and makes it possible to dispense with bulky additional and safety constructions. Gutmann FPS can also be mounted on all standard frame materials such as timber, timber/aluminium, PVC-U, PVC-U/aluminium and aluminium.
- Available in custom-fit sets including the necessary accessories.
- Comprehensive documentation including order form and glass statics tables.
- Concealed fixing.
- Proof in accordance with DIN 18008-4 with abP available.
- Glass pane can be installed/dismantled on site.
- Subsequent adaptation also possible.
- Independent of the hardware system used.
Frame-integrated fall protection
The frame-integrated fall protection system FPS.I is a solution for floor-to-ceiling French doors that has been tested by the building authorities. Its integrated design conceals all disruptive functional components under the aluminium shell. The transparent safety glass pane is only bordered at the top by a filigree system edge protection profile. The product thus combines transparency and security in an elegant design and makes it possible to dispense with bulky additional/security constructions.
- Available in precisely fitting sets including the necessary accessories.
- Glass can be replaced on the fully assembled frame.
- Easy to install fastening technology.
- For all approved timber types in accordance with VFF data sheet HO.06-1, all timber thicknesses ≥ 68 mm.
- Proof according to DIN 18008-4 with abP available.
- All opening types opening inwards and with comparable rebate geometry.
- Rebate geometries: Single rebate, double rebate, angled rebate. Independent of the hardware system used.
Architectural bronze
Gutmann has been supplying the market in the EU, Switzerland, Russia, the United Kingdom and the USA with architectural bronze profiles based on the Mira, Mira contour, Braga and Lara metal composite systems for over 15 years. A large number of special profiles made of architectural bronze have now been realized for large properties. With its lively surface, architectural bronze can be used in a variety of ways. The copper metal harmonizes with numerous other building materials. The natural shades from copper red to bronze brown and anthracite lend individual accents to modern buildings.
The company
Gutmann Bausysteme GmbH manufactures window, door and façade systems and is an international provider of system-based aluminium solutions for buildings. It has been present in this segment for over 80 years and, together with the other companies in the group - Gutmann GmbH, Gartner Extrusion GmbH, Nordalu GmbH and Gutmann Aluminium Draht GmbH - also manufactures products in the field of aluminium profiles and special wires. The Gutmann Group can therefore offer a very broad range of services from a single source.


