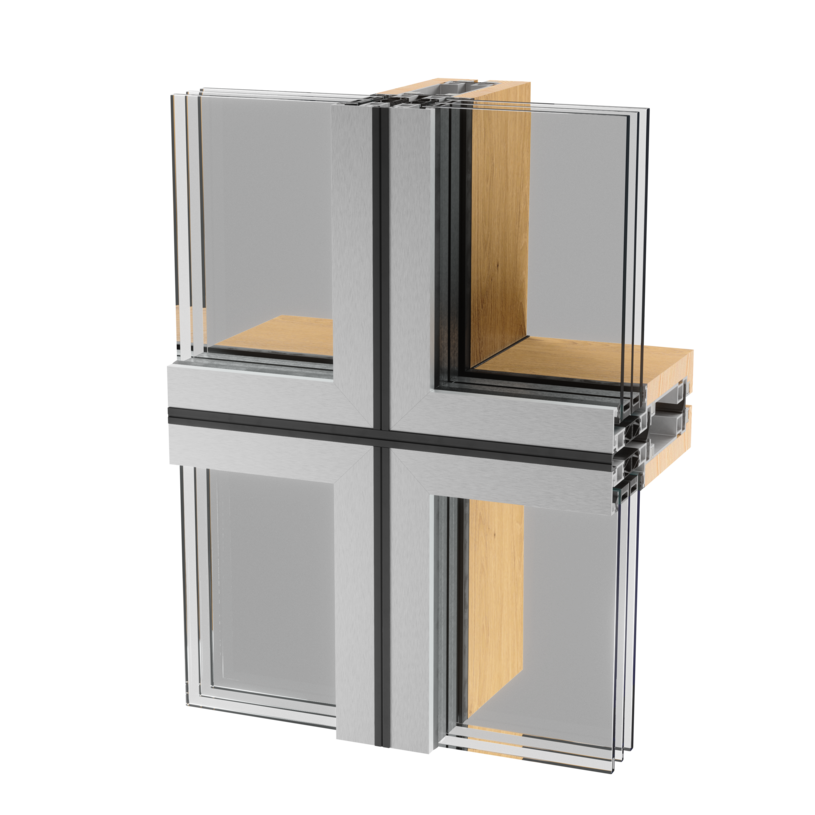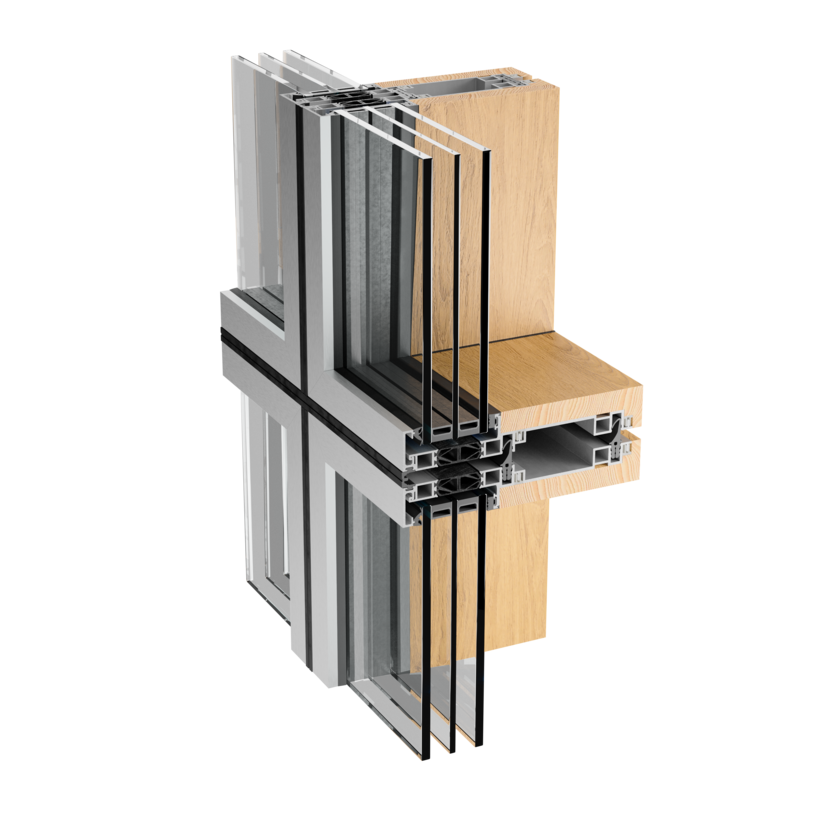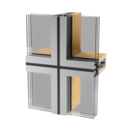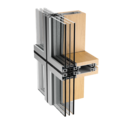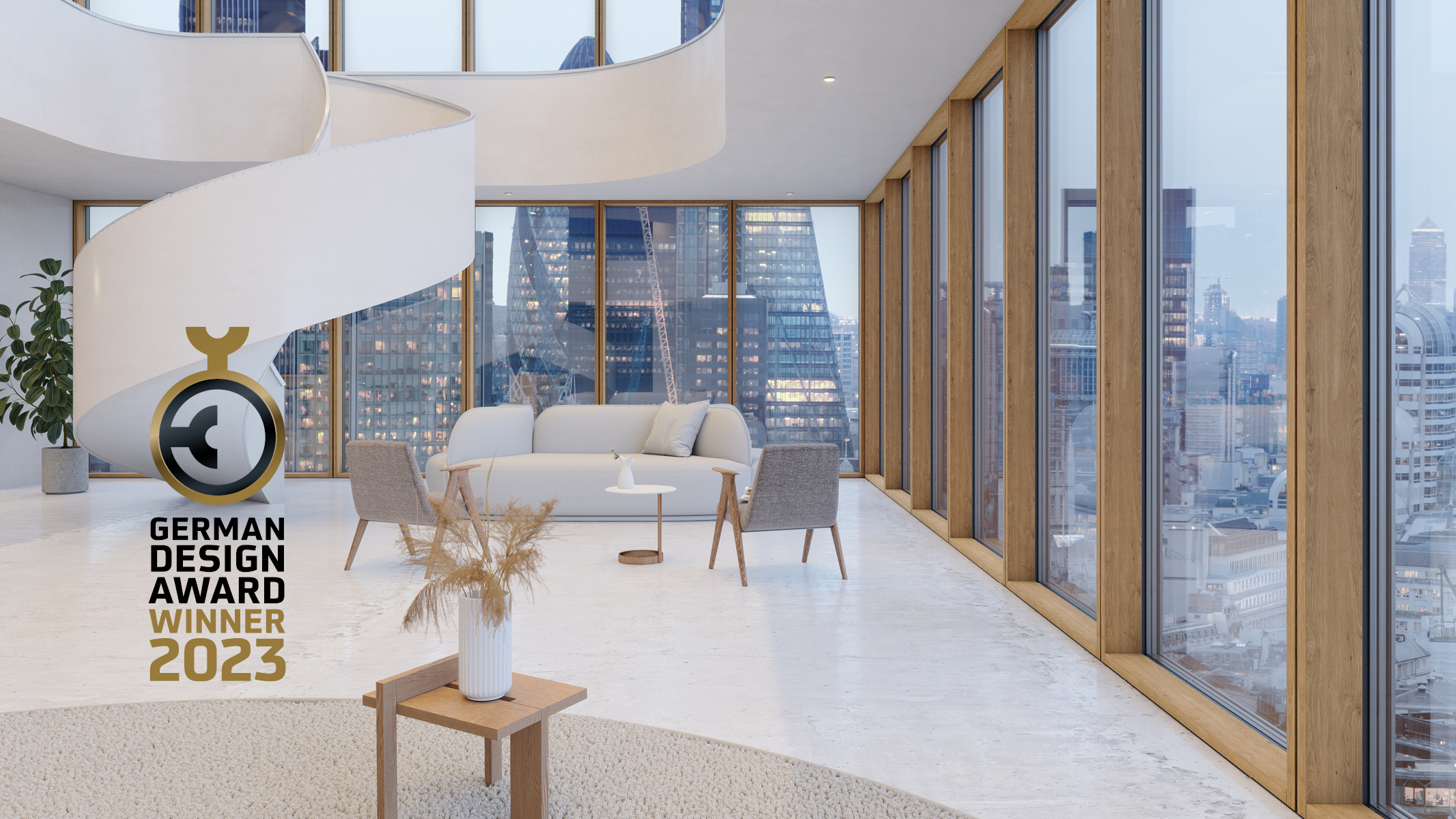
Woodaluminium
A new type of façade system combining the properties and performance of Wood and aluminium; the best of both worlds in one final product.
Description
The complexities of today's unitised facades can be exemplified just by listing the many factors that have to be evaluated and balanced to ensure the desired levels of thermal, acoustic, and visual comfort together with static requirements, safety, accessibility, and aesthetic excellence. With a profound knowledge and understanding of aluminium as well as wood-aluminium systems and their functional requirements, we have developed a façade system that combines Wood and Aluminium and is flawless in design, function, and performance.
A future in which energy costs must be expected continually to rise—with the possibility of energy itself becoming scarce within today's building lifetime—makes it more necessary that our WoodAluminium façade is designed for minimum energy usage while being consistent with meeting environmental needs of lowering the CO² footprint, using both renewable and recycled materials.
The facade, being the “skin” of a building, plays a key role both in terms of the building’s physical existence and in its contribution to the overall building performance. Conceived and designed for maximum endurance, our unitised façade system combines extruded aluminium profiles that act as a frame and an outer aluminium cladding that provides excellent resistance to the ever-changing external weather conditions, completed with solid wood as an interior structural shell and finishing material, not only for its aesthetic beauty, but also to enhance indoor acoustics and thermal comfort.
From the simplest to the most ambitious architectural project, we are dedicated to listening, engaging, and working together with developers, architects, and their façade consultants —correctly formulating a project's purpose, researching, and identifying the scope of work to be designed— in order to deliver a bespoke unitized facade solution that is as aesthetically pleasing as it is cost-effective, secure/safe, sustainable, accessible, and functional/operational.
Decades of experience in the development and implementation of high-quality aluminium façade solutions and our know-how in wood aluminium window systems have led to the creation of a composite unitised façade system that aims to expand possibilities in façade technology and introduce wood to unitised systems. The combination of wood and aluminium into one structural element was key in order to optimize the properties and use of both materials.
Aiming to enhance quality control, improve the installation process and reduce labour costs, all system components – including the wooden structural shells - are pre-engineered and supplied by GUTMANN. In addition, our two-step mounting process allows for the aluminium chassis to be assembled and fully prefabricated off-site and mounted unit by unit on-site, while the prefabricated wooden shells can be easily fitted by the installer when the construction site provides dry and clean conditions.
We are constantly looking to design innovative products and techniques that guarantee sustainable design solutions. Our WoodAluminium unitised façade system partly substitutes aluminium profiles on the inside with wooden shells which are mechanically fixed to act as one static profile. The entire system can be fully dismantled, and their components disassembled and sorted for recycling (aluminium, wood, steel, EPDM, etc.). For the WoodAluminium system we only use European FSC® certified wood sourced from central European woods in Bavaria, Czechia and Austria.

Two-step
mounting process
- Unitised panels are prefabricated and mounted without the wood components.
- Wood components are clipped to the aluminium structure on site when the construction phase is completed.

Wood is a
system component
Wood is not only an aesthetic choice but also important for the final performance of the system.
Details
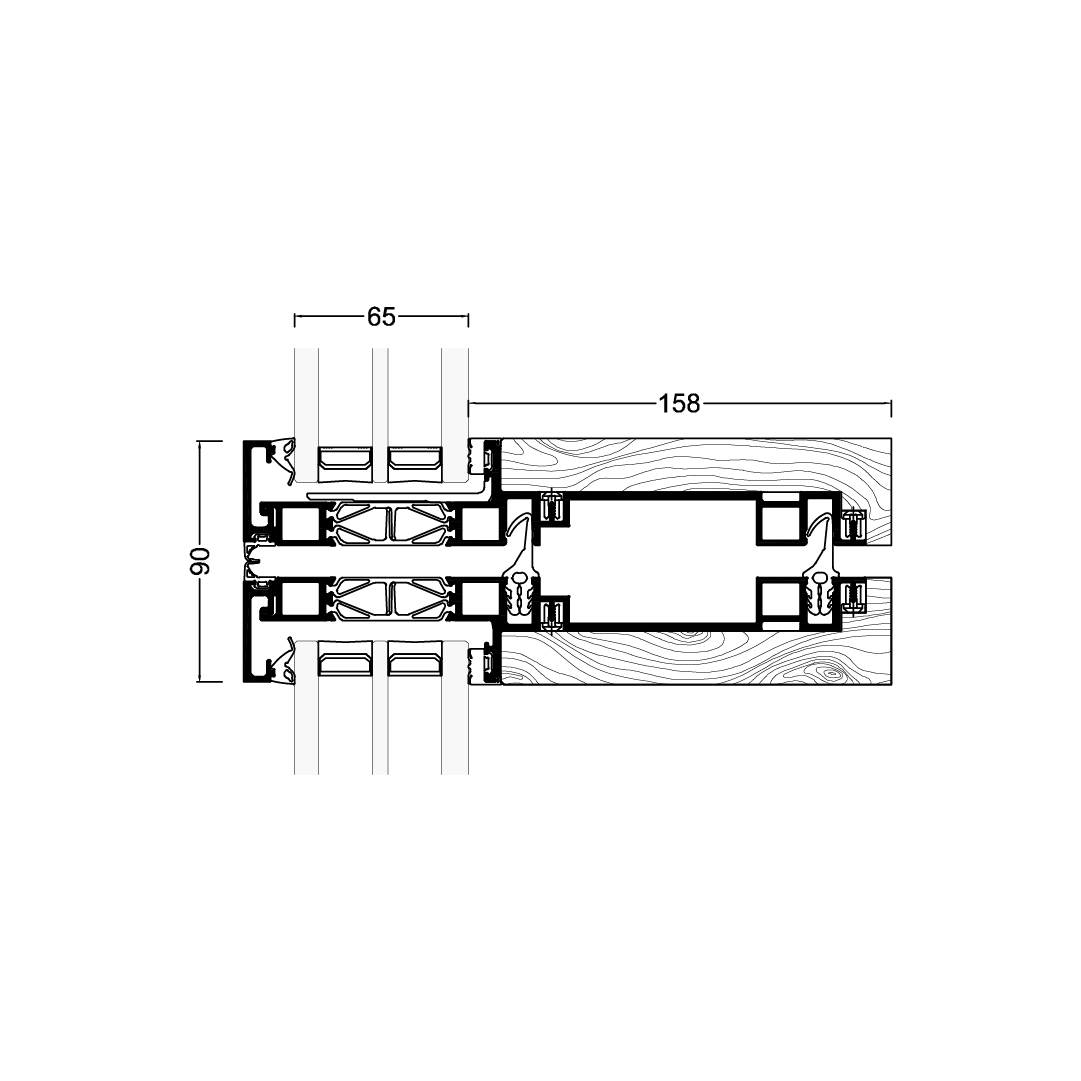
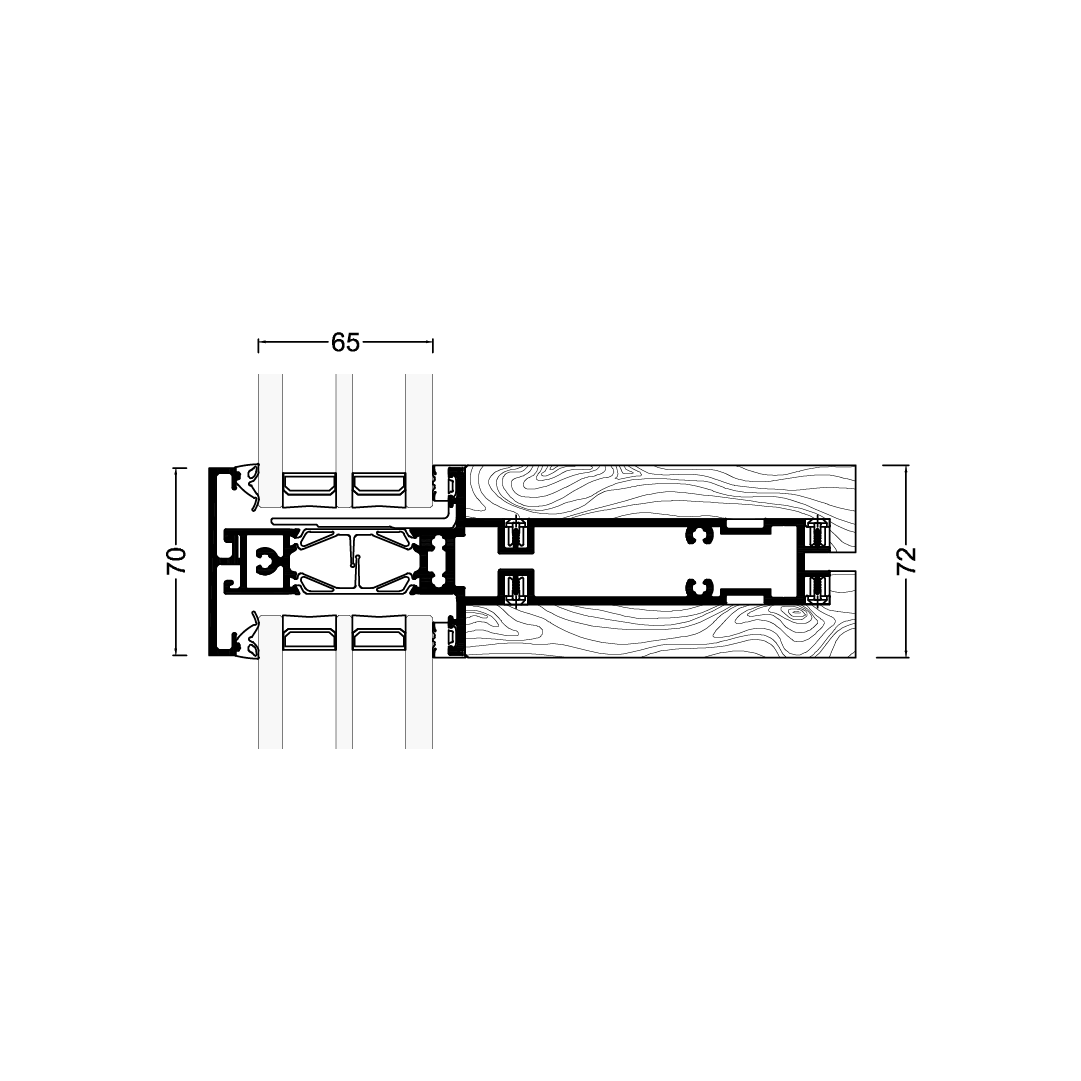
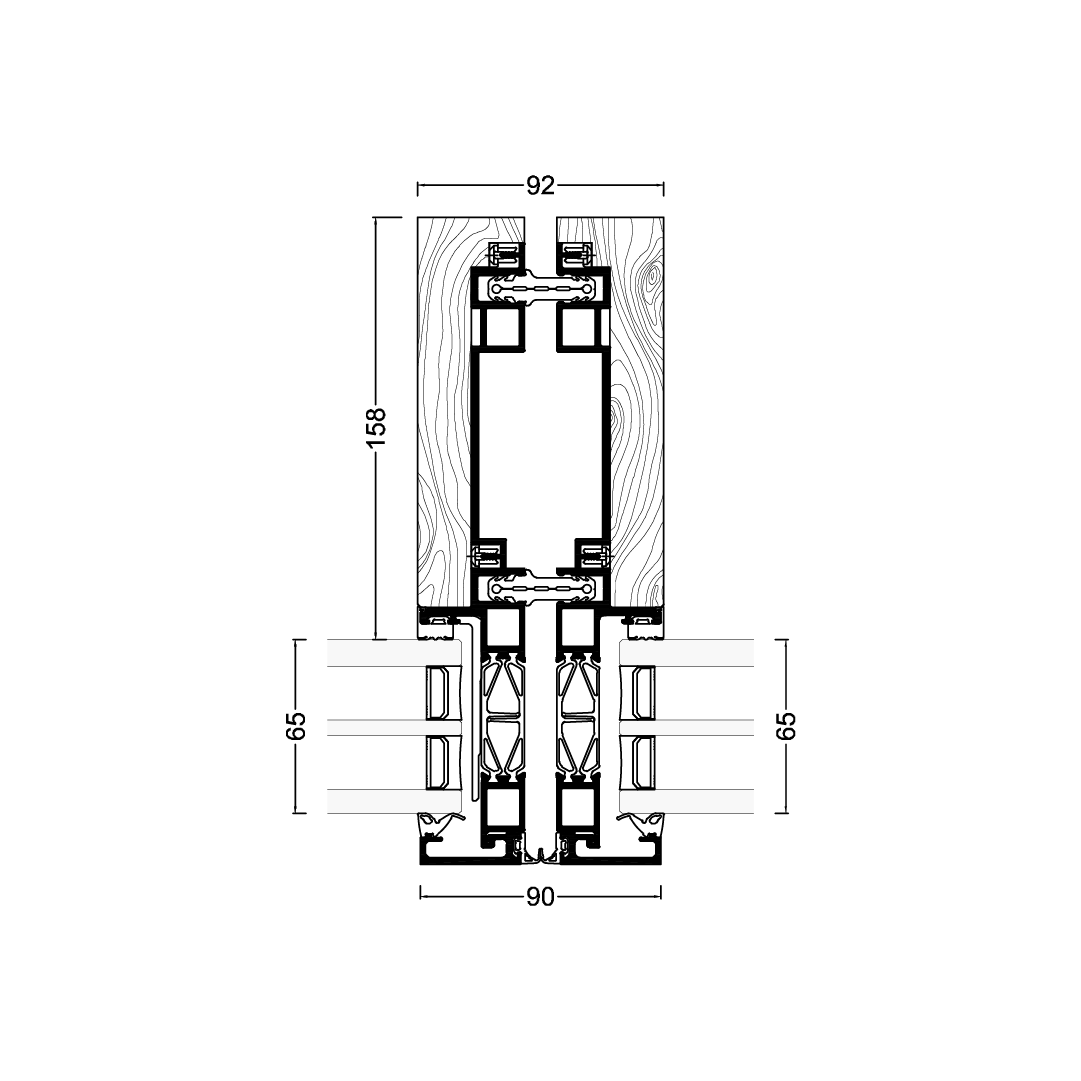
Finishes
Selected wood types
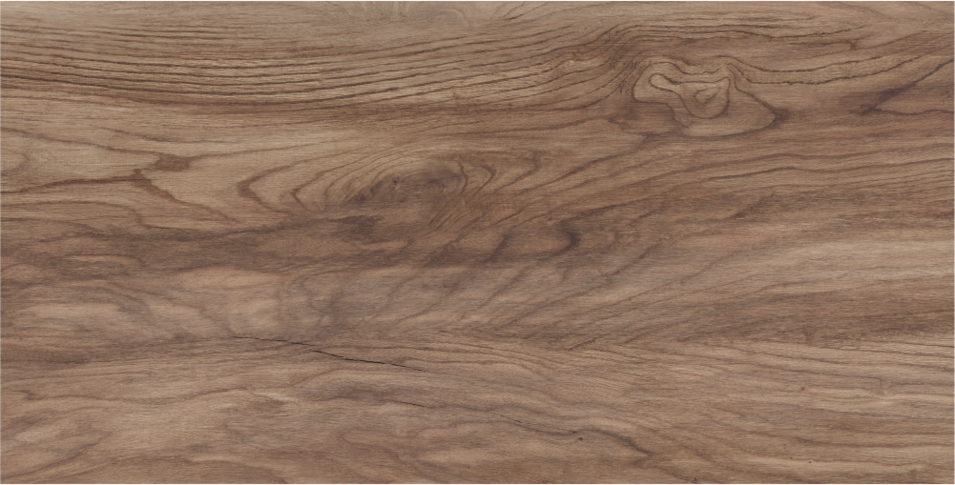
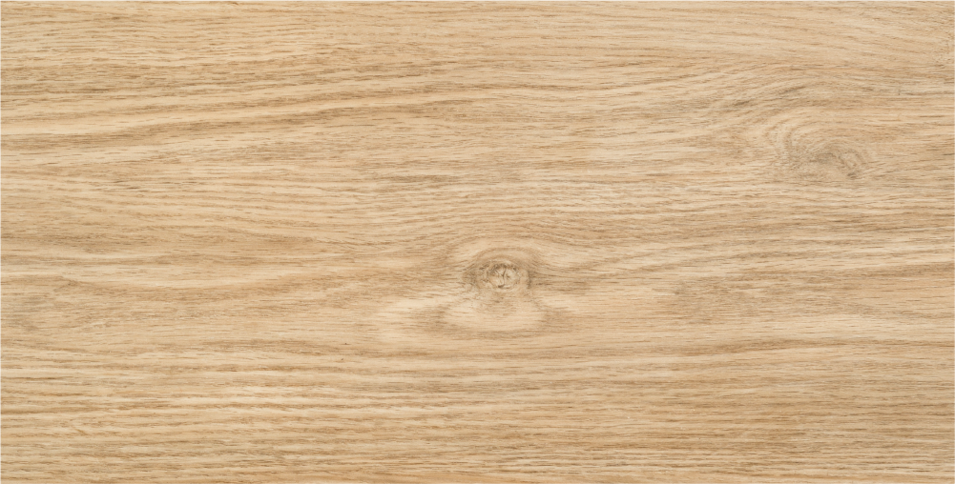
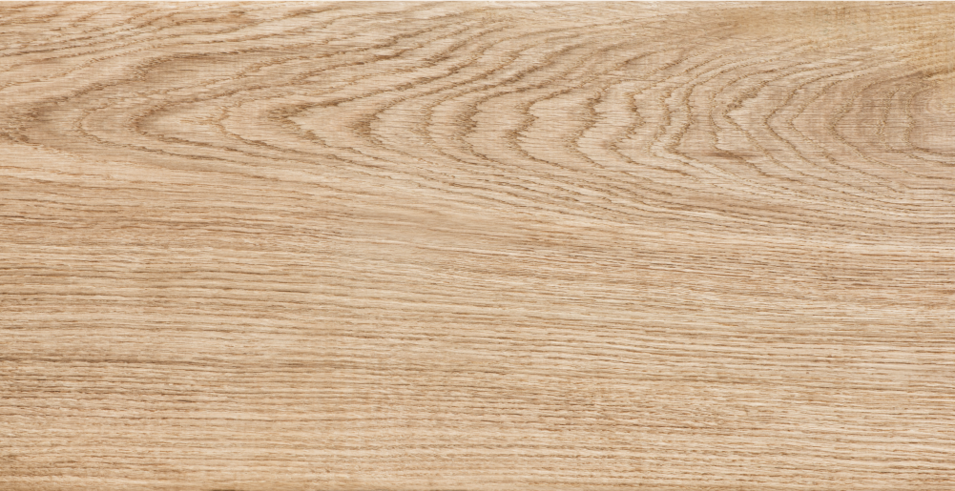
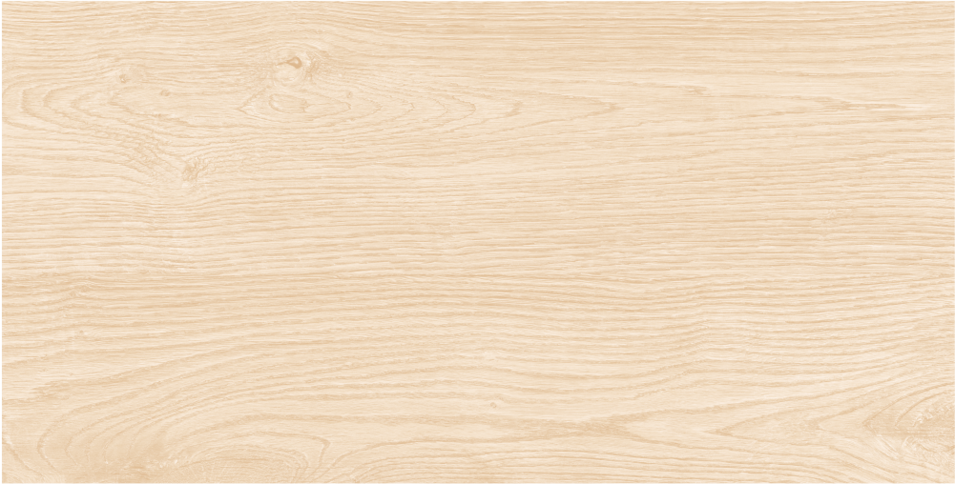

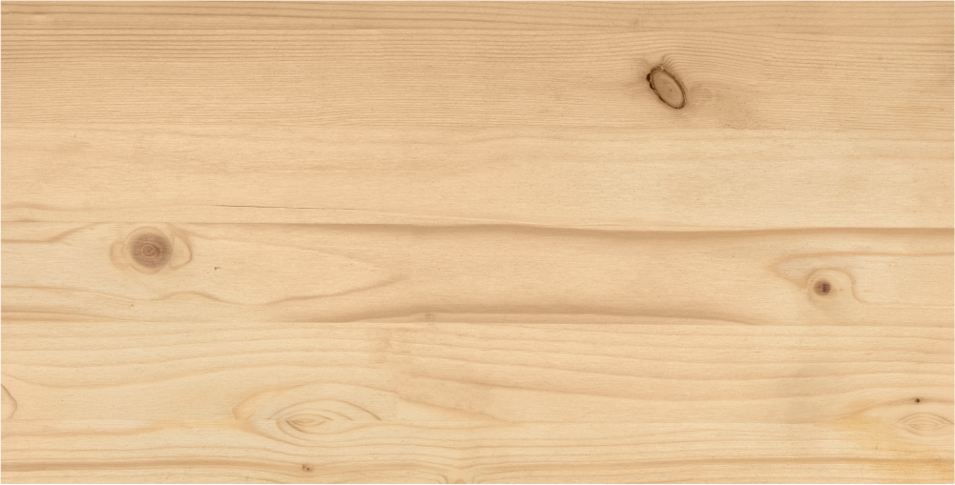
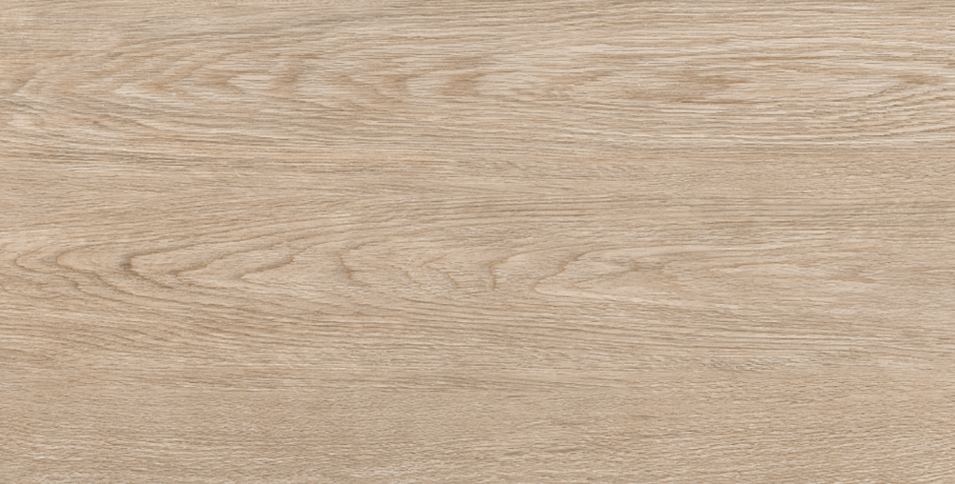
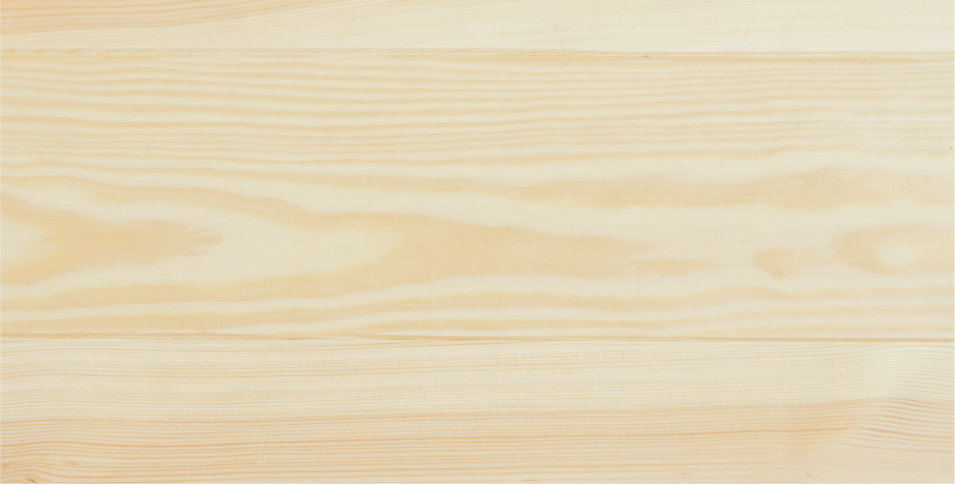
Anodized aluminium
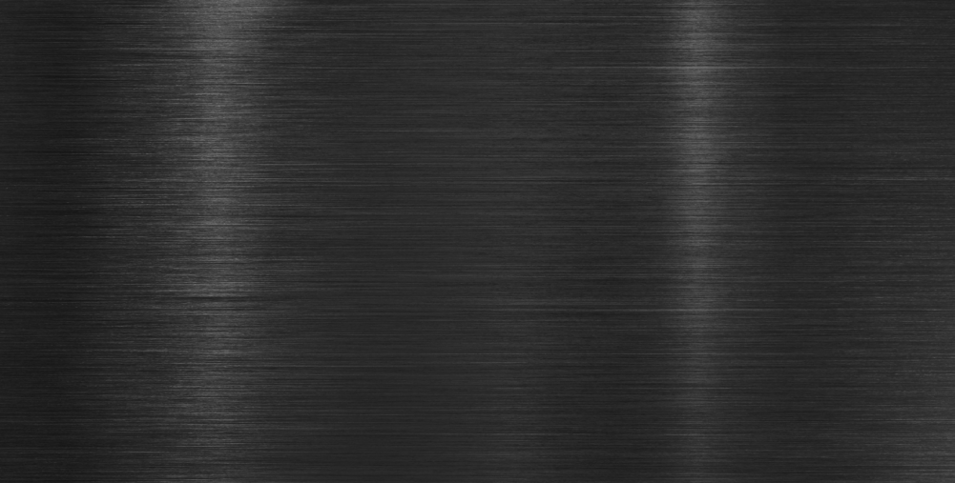
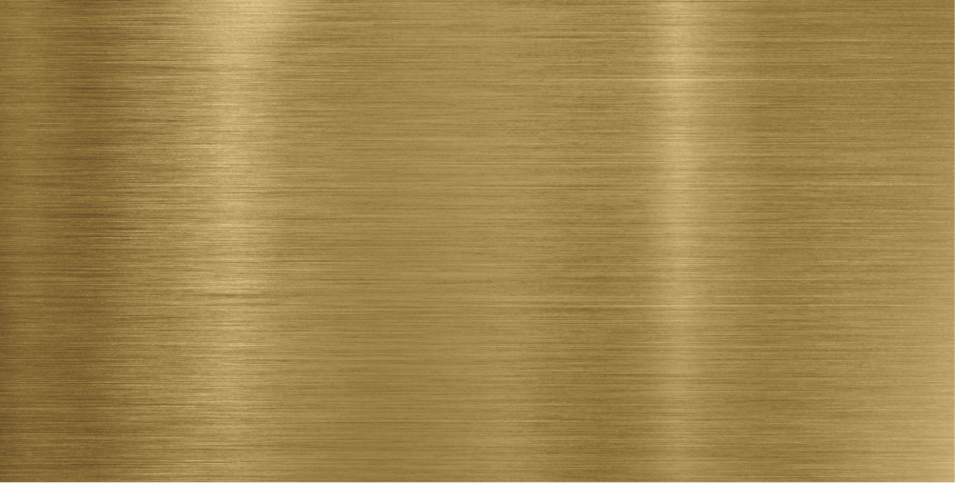
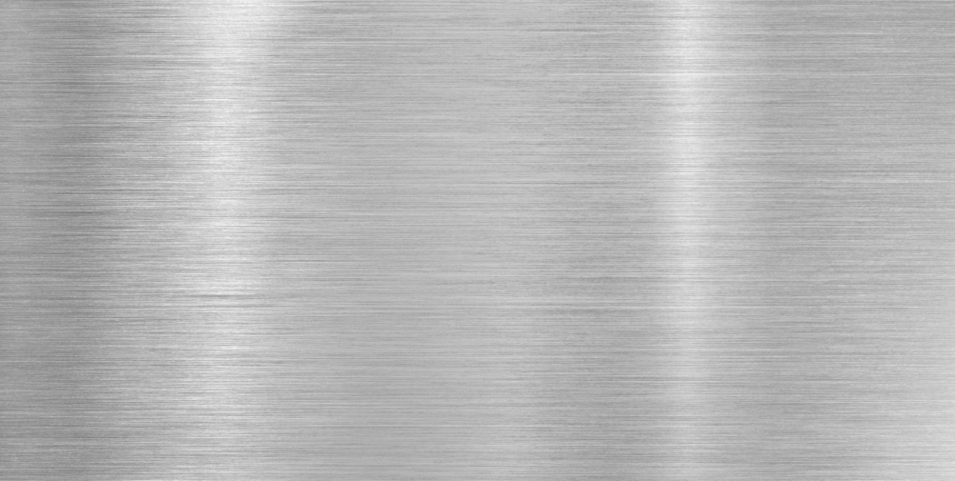
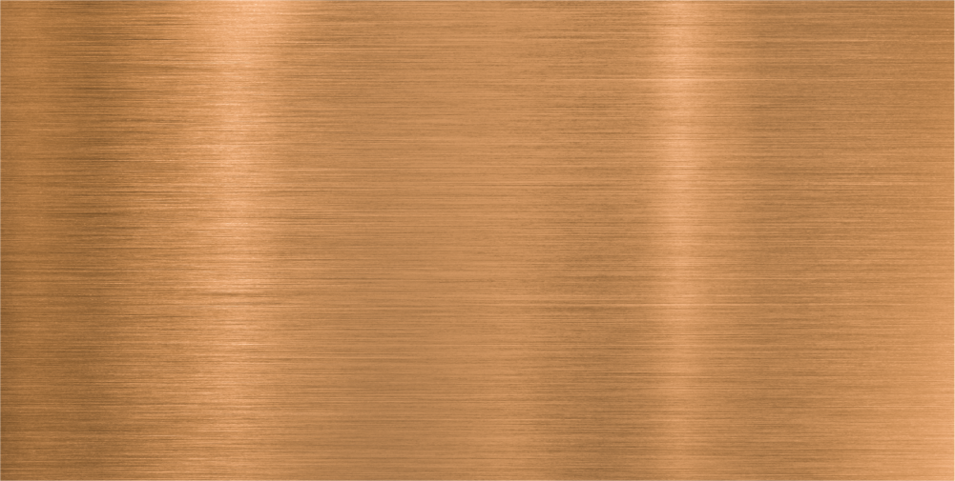
Rough aluminium
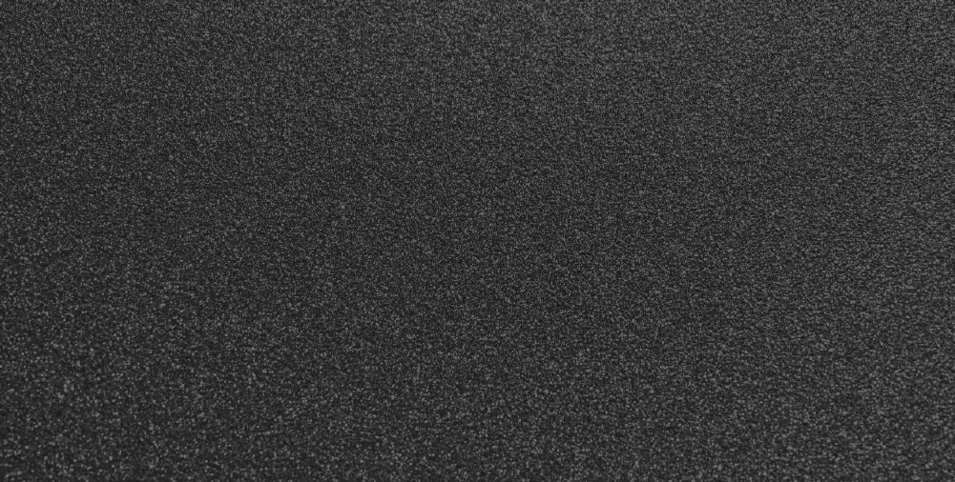
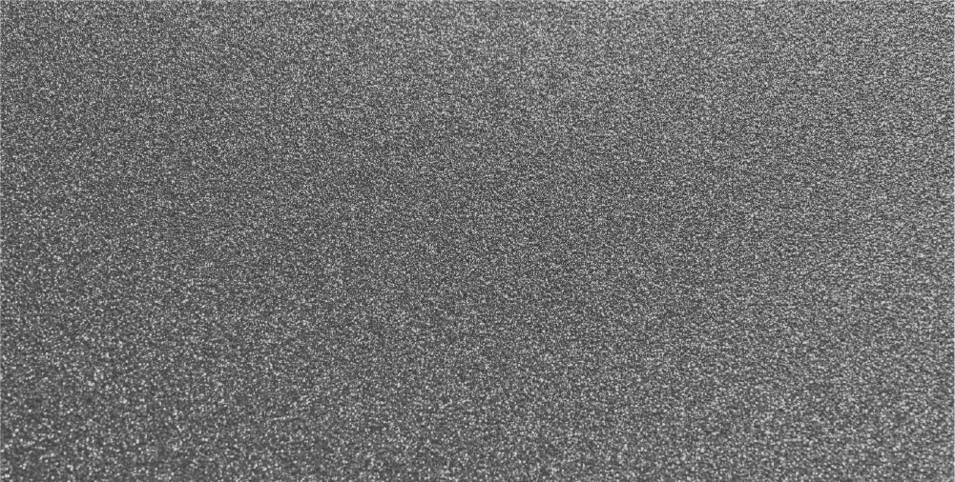
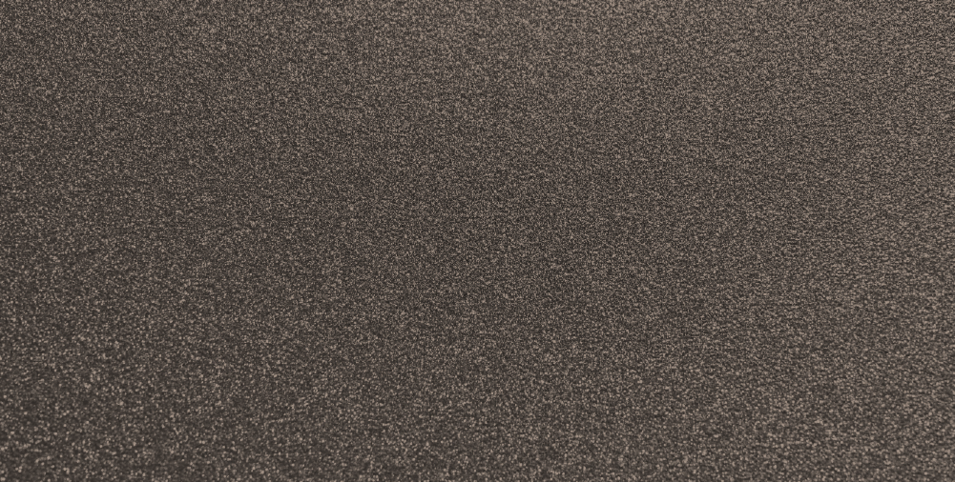
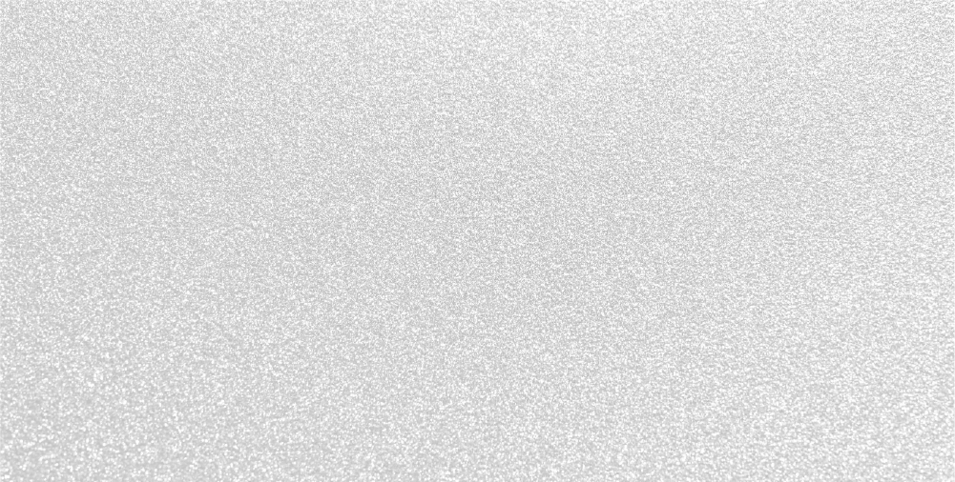
Glossy aluminium


Many wood types or RAL colours available
Properties

Water tightnessRE750

Air permeabilityA4

Wind load1,35 kN/m² / 2,03 kN/m²

Downloads
Contact
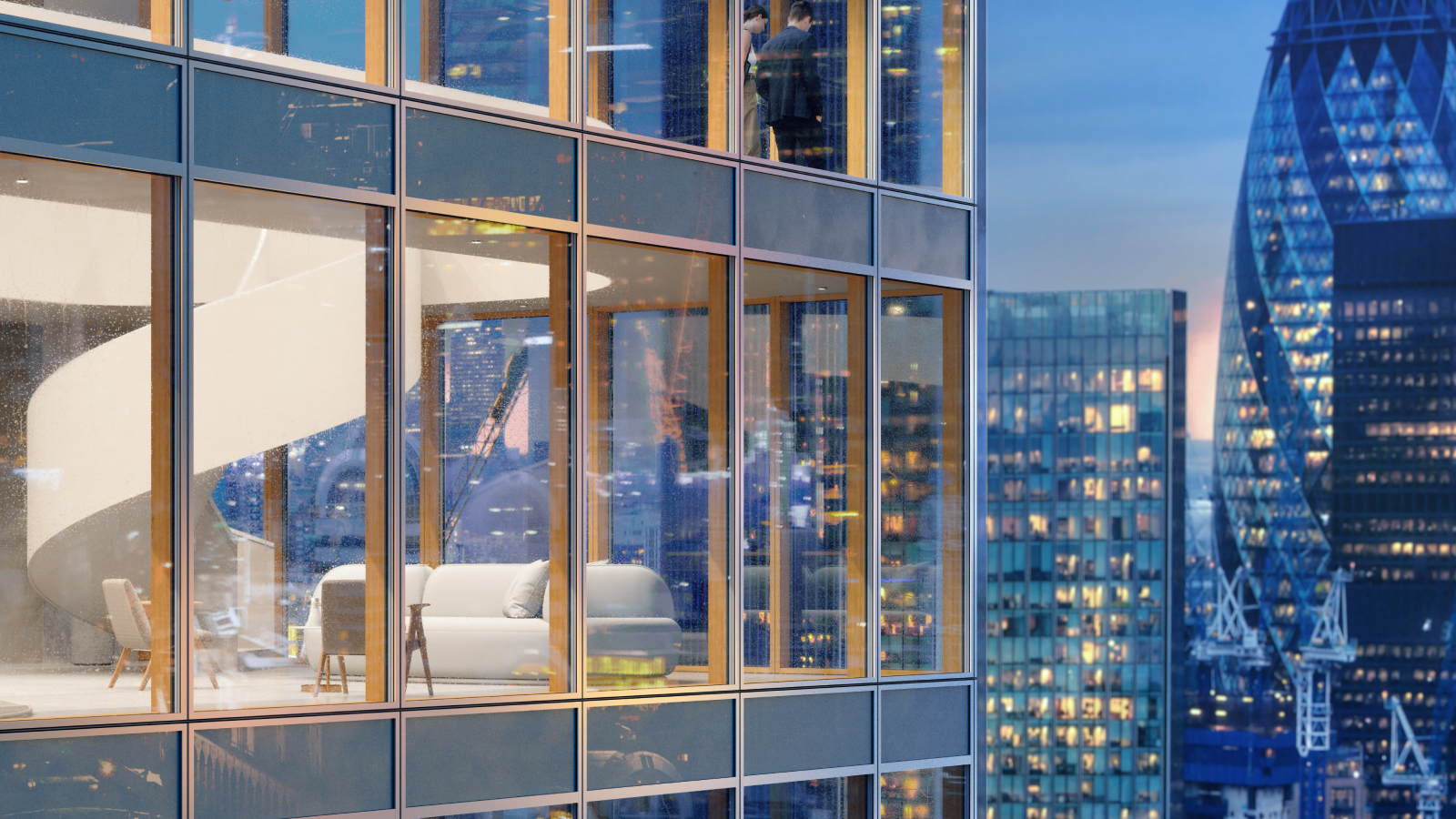
Are you looking for additional information or support with your individual building project?
You can contact us here:
Join us on ...
